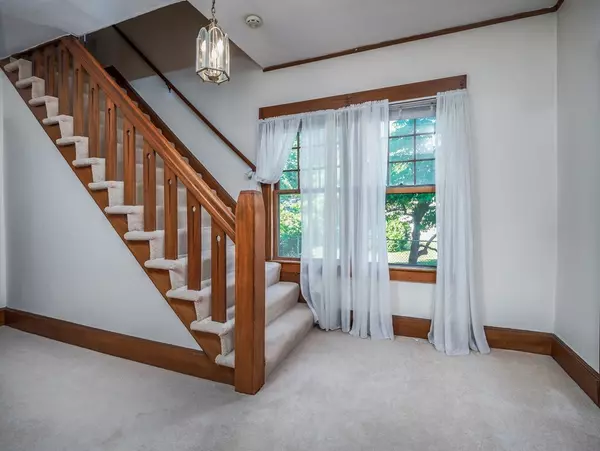$360,000
$369,900
2.7%For more information regarding the value of a property, please contact us for a free consultation.
67 Victoria St Lowell, MA 01851
3 Beds
1.5 Baths
2,076 SqFt
Key Details
Sold Price $360,000
Property Type Single Family Home
Sub Type Single Family Residence
Listing Status Sold
Purchase Type For Sale
Square Footage 2,076 sqft
Price per Sqft $173
MLS Listing ID 72349415
Sold Date 08/22/18
Style Cape
Bedrooms 3
Full Baths 1
Half Baths 1
HOA Y/N false
Year Built 1920
Annual Tax Amount $4,481
Tax Year 2018
Lot Size 10,890 Sqft
Acres 0.25
Property Sub-Type Single Family Residence
Property Description
This wonderful turn of the century home is ready to welcome you home. The front porch is perfect for those warm summer nights. Enter the elegant foyer to experience the old world charm this house has to offer. The gumwood wainscotting flows from the large livingroom into the dining room. Sit by the fireplace on those snowy winter nights or watch nature outside on either of the window seats. Beamed ceilings highlight the tall ceilings. Built in china cabinet in the dining room allows you to display all your beautiful china. A small sunroom off the dining room would be perfect for winter days. The large eat in kitchen has updated cabinets and appliances. A screened porch off the kitchen is perfect to access your large fenced in yard with plenty of outdoor storage and 1 car garage. Upstairs are 3 large bedrooms that can accommodate the largest of furniture. A walk up attic and full basement finish this home. Property includes the fenced in yard to the right of the home and the sheds.
Location
State MA
County Middlesex
Zoning S2002
Direction Stevens St to Victoria
Rooms
Basement Full
Primary Bedroom Level Second
Dining Room Beamed Ceilings, Flooring - Hardwood, Window(s) - Bay/Bow/Box, Wainscoting
Kitchen Beamed Ceilings, Flooring - Vinyl, Exterior Access, Wainscoting
Interior
Interior Features Entrance Foyer
Heating Steam, Oil
Cooling None
Flooring Wood, Vinyl, Flooring - Hardwood
Fireplaces Number 1
Fireplaces Type Living Room
Appliance Range, Dishwasher, Refrigerator, Gas Water Heater, Utility Connections for Electric Range
Laundry In Basement
Exterior
Exterior Feature Storage
Garage Spaces 1.0
Fence Fenced/Enclosed, Fenced
Community Features Public Transportation, Shopping, Park, Medical Facility, Highway Access, House of Worship, Private School, Public School, T-Station, University
Utilities Available for Electric Range
Roof Type Shingle
Total Parking Spaces 3
Garage Yes
Building
Foundation Stone
Sewer Public Sewer
Water Public
Architectural Style Cape
Others
Senior Community false
Read Less
Want to know what your home might be worth? Contact us for a FREE valuation!

Our team is ready to help you sell your home for the highest possible price ASAP
Bought with Debi Malone • LAER Realty Partners

GET MORE INFORMATION





