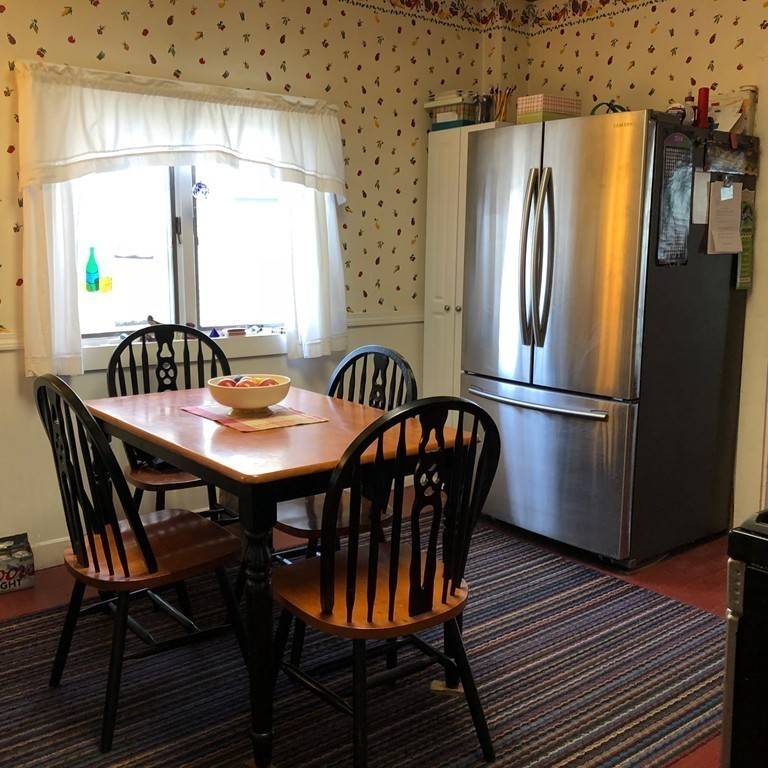$527,500
$499,900
5.5%For more information regarding the value of a property, please contact us for a free consultation.
22 Clayton St Malden, MA 02148
4 Beds
1 Bath
2,215 SqFt
Key Details
Sold Price $527,500
Property Type Single Family Home
Sub Type Single Family Residence
Listing Status Sold
Purchase Type For Sale
Square Footage 2,215 sqft
Price per Sqft $238
MLS Listing ID 72321883
Sold Date 07/09/18
Style Colonial
Bedrooms 4
Full Baths 1
Year Built 1886
Annual Tax Amount $5,370
Tax Year 2018
Lot Size 3,484 Sqft
Acres 0.08
Property Sub-Type Single Family Residence
Property Description
Take a trip back in time. This charming home boasts details such as pine floors, high ceilings, wood panel doors w/ glass knob hardware, oak hardwood floor, main staircase w/ stained glass window, detailed moldings & a second staircase w/stain glass window leading to upper level. The large foyer is welcoming & leads to a generously sized living room w/ cozy nook making it the perfect spot to relax/read. Enjoy a warm fire in your formal dining room w/ build in china cabinet & pass through window. Kitchen has pine wood floors & is spacious w/ separate pantry area. Second floor has 3 large bedrooms w/ ample closet space, pine wood floors. office & a full bath w/tub. Semi finished attic is the perfect hangout for teens/guests. Basement has high ceilings & plenty of room for storage. Easy maintenance yard & 2 car driveway. Updates include newer heating system & water tank. A diamond in the rough w/endless potential. OH THURS 5-6:30PM/SAT 11-1PM Offers due Tuesday by 1pm w/ 24 hr expiration.
Location
State MA
County Middlesex
Zoning ResA
Direction Eastern Ave to Stearns Street to Clayton Street
Rooms
Basement Full, Walk-Out Access
Primary Bedroom Level Second
Dining Room Flooring - Hardwood
Kitchen Flooring - Wood
Interior
Interior Features Closet, Office, Play Room
Heating Forced Air, Natural Gas
Cooling Window Unit(s)
Flooring Hardwood, Pine, Stone / Slate, Flooring - Wall to Wall Carpet, Flooring - Wood
Fireplaces Number 1
Fireplaces Type Dining Room
Appliance Range, Refrigerator, Washer, Dryer, Gas Water Heater, Utility Connections for Gas Range, Utility Connections for Gas Oven
Laundry In Basement
Exterior
Community Features Public Transportation, Park, Highway Access, Private School, Public School, T-Station
Utilities Available for Gas Range, for Gas Oven
Roof Type Shingle
Total Parking Spaces 2
Garage No
Building
Foundation Stone
Sewer Public Sewer
Water Public
Architectural Style Colonial
Schools
Middle Schools Ferryway
High Schools Malden High
Read Less
Want to know what your home might be worth? Contact us for a FREE valuation!

Our team is ready to help you sell your home for the highest possible price ASAP
Bought with Christopher Young • Coldwell Banker Residential Brokerage - Cambridge - Huron Ave.
GET MORE INFORMATION





