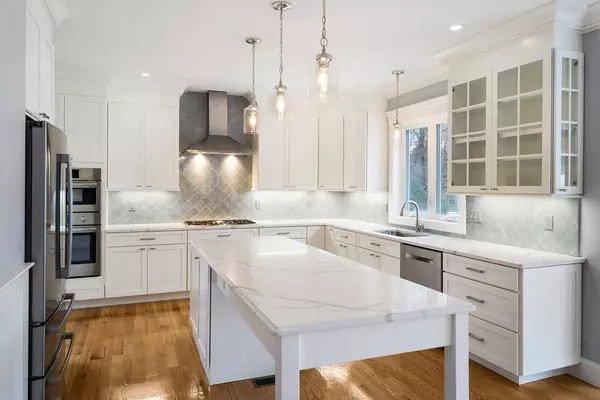$1,105,000
$1,168,000
5.4%For more information regarding the value of a property, please contact us for a free consultation.
24 Hilltop Dr Burlington, MA 01803
5 Beds
3.5 Baths
4,200 SqFt
Key Details
Sold Price $1,105,000
Property Type Single Family Home
Sub Type Single Family Residence
Listing Status Sold
Purchase Type For Sale
Square Footage 4,200 sqft
Price per Sqft $263
MLS Listing ID 72319965
Sold Date 12/18/18
Style Colonial
Bedrooms 5
Full Baths 3
Half Baths 1
HOA Y/N false
Year Built 2018
Annual Tax Amount $3,940
Tax Year 2018
Lot Size 0.460 Acres
Acres 0.46
Property Sub-Type Single Family Residence
Property Description
A truly special new custom designed colonial home that positively separates itself from most others. Impressive foyer with a spectacular oak staircase with gorgeous black wrought iron balusters will greet you! You will instantly notice the exceptional millwork throughout, custom cabinetry and built-ins. A magnificent bright kitchen with quartz countertops and high-end appliances opens to a wonderful family room overlooking a large fenced in yard perfect for kids and pets to safely play. Four nicely sized bedrooms on the second level with ALL closets having custom closet organizers. Nicely done mud room off the garage. Finished lower level is complete with an additional bedroom, full bath and living room with a wet bar, cabinets and beverage cooler, perfect for long-term guests or potential in-law. The Lower level also has its own entrance and a nice private patio area. This house has it all quality, location, and design!
Location
State MA
County Middlesex
Zoning RO
Direction Bedford to Terrance Hall Ave to Hilltop Dr
Rooms
Family Room Closet/Cabinets - Custom Built, Flooring - Hardwood, Recessed Lighting, Wainscoting
Basement Full, Partially Finished, Walk-Out Access, Interior Entry
Primary Bedroom Level Second
Dining Room Flooring - Hardwood, Recessed Lighting, Wainscoting
Kitchen Flooring - Hardwood, Dining Area, Countertops - Stone/Granite/Solid, Kitchen Island, Deck - Exterior, Recessed Lighting, Stainless Steel Appliances
Interior
Interior Features Wet bar, Recessed Lighting, Game Room, Sitting Room
Heating Forced Air, Natural Gas
Cooling Central Air
Flooring Wood, Tile, Flooring - Laminate
Fireplaces Number 1
Fireplaces Type Family Room
Appliance Range, Dishwasher, Microwave, Refrigerator, Gas Water Heater, Plumbed For Ice Maker
Laundry Gas Dryer Hookup, Second Floor, Washer Hookup
Exterior
Garage Spaces 2.0
Fence Fenced
Community Features Public Transportation, Shopping, Park, Walk/Jog Trails, Medical Facility, Laundromat, Highway Access, House of Worship, Public School
Utilities Available Washer Hookup, Icemaker Connection
Roof Type Shingle
Total Parking Spaces 4
Garage Yes
Building
Lot Description Cleared, Gentle Sloping, Level
Foundation Concrete Perimeter
Sewer Public Sewer
Water Public
Architectural Style Colonial
Schools
Elementary Schools Francis Wyman
Middle Schools Marshall Simond
High Schools Bhs
Others
Senior Community false
Read Less
Want to know what your home might be worth? Contact us for a FREE valuation!

Our team is ready to help you sell your home for the highest possible price ASAP
Bought with Joseph DiGangi • Urban Core Development
GET MORE INFORMATION





