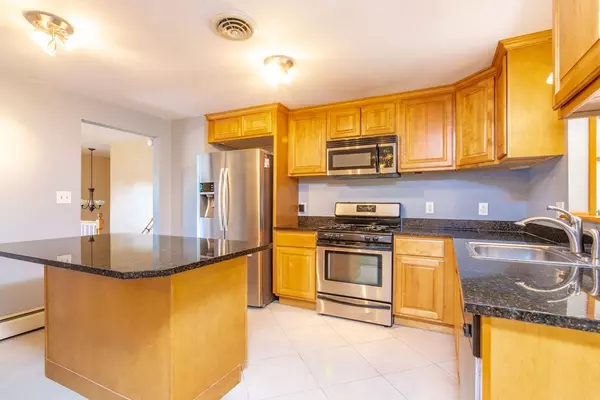$220,000
$229,900
4.3%For more information regarding the value of a property, please contact us for a free consultation.
296 Sunrise Ter Springfield, MA 01119
3 Beds
3 Baths
2,010 SqFt
Key Details
Sold Price $220,000
Property Type Single Family Home
Sub Type Single Family Residence
Listing Status Sold
Purchase Type For Sale
Square Footage 2,010 sqft
Price per Sqft $109
MLS Listing ID 72289555
Sold Date 08/13/18
Style Raised Ranch
Bedrooms 3
Full Baths 3
Year Built 1970
Annual Tax Amount $4,140
Tax Year 2017
Lot Size 9,583 Sqft
Acres 0.22
Property Sub-Type Single Family Residence
Property Description
Need space with In-law potential?? This generous, over-sized split level is ready for new owners immediately. The huge rear addition and wrap around deck make this home easy to entertain inside and out. The updated kitchen with granite counters, stainless steel appliances and center island can all be yours. Master bath, bonus rooms, finished basement, 2 car garage and tons of storage all abutting conservation land, this one won't last. Book your exclusive showing today!
Location
State MA
County Hampden
Zoning R1
Direction Parker to Sunrise, GPS
Rooms
Family Room Skylight, Cathedral Ceiling(s), Ceiling Fan(s), Flooring - Wall to Wall Carpet, Window(s) - Picture, Balcony / Deck, Recessed Lighting
Basement Full, Partially Finished, Walk-Out Access, Interior Entry, Garage Access
Primary Bedroom Level First
Dining Room Flooring - Wood
Kitchen Flooring - Stone/Ceramic Tile, Countertops - Stone/Granite/Solid, Kitchen Island, Stainless Steel Appliances, Gas Stove
Interior
Interior Features Closet, Slider, Walk-in Storage, Den
Heating Baseboard, Natural Gas
Cooling Central Air
Flooring Wood, Tile, Carpet, Flooring - Wall to Wall Carpet
Fireplaces Number 2
Fireplaces Type Living Room
Appliance Range, Dishwasher, Microwave, Refrigerator, Electric Water Heater, Plumbed For Ice Maker, Utility Connections for Gas Range, Utility Connections for Gas Oven, Utility Connections for Gas Dryer, Utility Connections for Electric Dryer
Laundry Electric Dryer Hookup, Washer Hookup, In Basement
Exterior
Exterior Feature Storage, Sprinkler System
Garage Spaces 2.0
Fence Fenced
Community Features Public Transportation, Shopping, Park, Golf, Medical Facility, Laundromat, House of Worship, Public School, University
Utilities Available for Gas Range, for Gas Oven, for Gas Dryer, for Electric Dryer, Washer Hookup, Icemaker Connection
Roof Type Shingle
Total Parking Spaces 7
Garage Yes
Building
Foundation Concrete Perimeter
Sewer Public Sewer
Water Public
Architectural Style Raised Ranch
Read Less
Want to know what your home might be worth? Contact us for a FREE valuation!

Our team is ready to help you sell your home for the highest possible price ASAP
Bought with Tara Stackow • Coldwell Banker Residential Brokerage - Longmeadow

GET MORE INFORMATION





