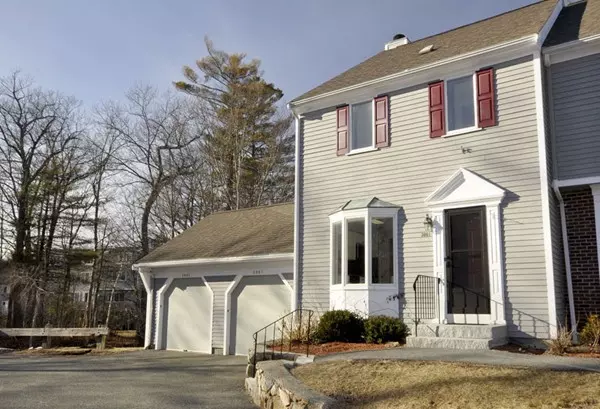$435,000
$444,900
2.2%For more information regarding the value of a property, please contact us for a free consultation.
3001 Postgate Ln #3001 Peabody, MA 01960
2 Beds
2.5 Baths
2,244 SqFt
Key Details
Sold Price $435,000
Property Type Condo
Sub Type Condominium
Listing Status Sold
Purchase Type For Sale
Square Footage 2,244 sqft
Price per Sqft $193
MLS Listing ID 72461146
Sold Date 04/30/19
Bedrooms 2
Full Baths 2
Half Baths 1
HOA Fees $424/mo
HOA Y/N true
Year Built 1987
Annual Tax Amount $4,179
Tax Year 2018
Property Sub-Type Condominium
Property Description
HUNTINGTON WOOD CONDOMINIUM on the POND. Beautiful corner unit, spectacular view of the Pond with an extended deck and attached garage. Four finished levels with Pond views from every floor. The complete unit has been freshly painted. Updated kitchen includes stainless appliances, granite counters and backsplash. Dining and living rooms have open floor plan with sliding door to oversized deck overlooking the pond. Corner unit provides an extra window in each bedroom on the second floor. Master bath has private dressing room with lighted vanity and additional sink. Upper level bonus room has a fireplace and large window overlooking the Pond. Lower level family room includes full bath, laundry room, cedar closet and walk out to the patio and the Pond. This unit is move In condition with quick, easy access to major highways and shopping facilities. The complex offers a club house with an in-ground Pool and two new Tennis Courts! Washer and Dryer are being left as gifts. OH Sat & Sun 1-3.
Location
State MA
County Essex
Area West Peabody
Zoning R5
Direction Route One South or Lowell St to Lake St to Huntington Wood Condominiums.
Rooms
Family Room Bathroom - Full, Cedar Closet(s), French Doors, Deck - Exterior, Exterior Access
Primary Bedroom Level Second
Dining Room Flooring - Wall to Wall Carpet, Open Floorplan
Kitchen Flooring - Stone/Ceramic Tile, Window(s) - Bay/Bow/Box, Dining Area, Pantry, Countertops - Stone/Granite/Solid, Cabinets - Upgraded, Stainless Steel Appliances
Interior
Interior Features Bonus Room, Central Vacuum
Heating Central, Forced Air, Heat Pump, Electric, Fireplace(s)
Cooling Central Air
Flooring Carpet, Flooring - Wall to Wall Carpet
Fireplaces Number 1
Appliance Range, Dishwasher, Disposal, Microwave, Refrigerator, Washer, Dryer, Vacuum System, Electric Water Heater, Utility Connections for Electric Range, Utility Connections for Electric Oven, Utility Connections for Electric Dryer
Laundry Electric Dryer Hookup, Washer Hookup, In Basement, In Unit
Exterior
Exterior Feature Rain Gutters, Professional Landscaping, Tennis Court(s)
Garage Spaces 1.0
Pool Association, In Ground
Community Features Shopping, Pool, Tennis Court(s), Park, Walk/Jog Trails, Golf, Medical Facility, Bike Path, Highway Access, House of Worship, Private School, Public School
Utilities Available for Electric Range, for Electric Oven, for Electric Dryer, Washer Hookup
Waterfront Description Waterfront, Pond
Total Parking Spaces 2
Garage Yes
Building
Story 4
Sewer Public Sewer
Water Public
Schools
Elementary Schools Mccarthy
Middle Schools Higgins
High Schools R
Others
Pets Allowed Breed Restrictions
Read Less
Want to know what your home might be worth? Contact us for a FREE valuation!

Our team is ready to help you sell your home for the highest possible price ASAP
Bought with Penny G. McKenzie • Berkshire Hathaway HomeServices Commonwealth Real Estate
GET MORE INFORMATION





