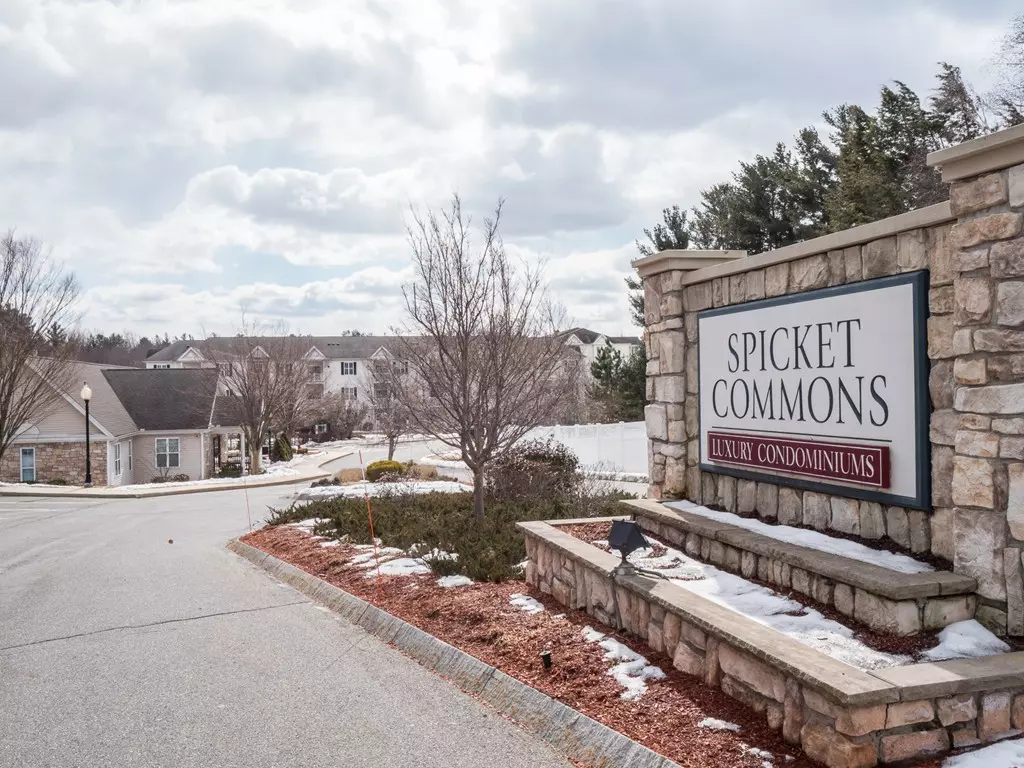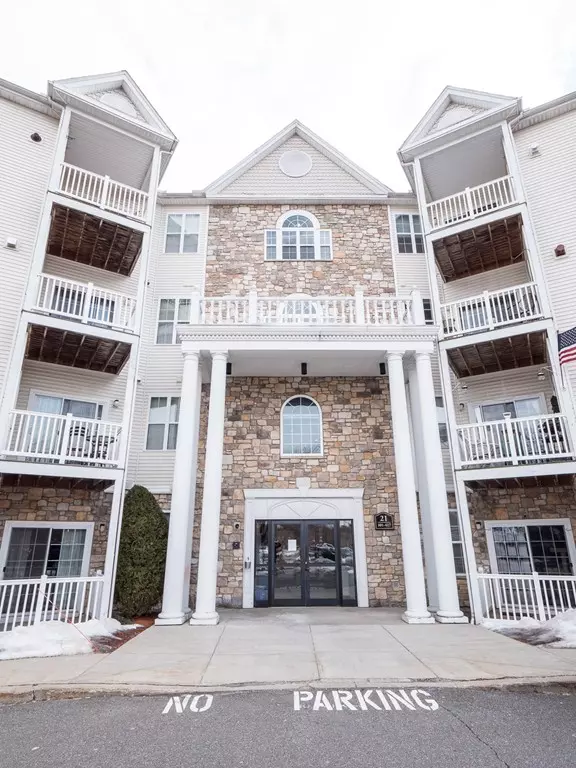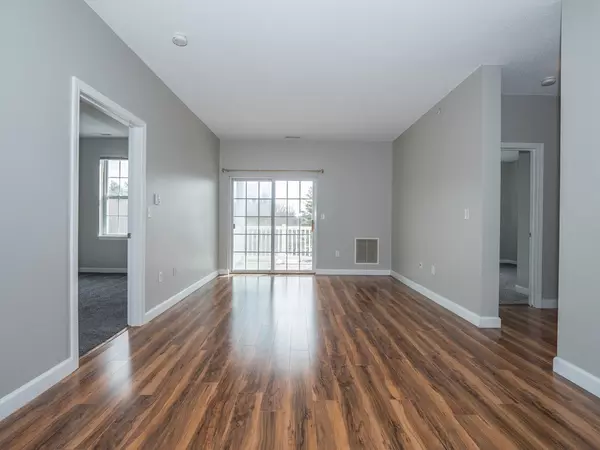$263,000
$259,900
1.2%For more information regarding the value of a property, please contact us for a free consultation.
21 Hampshire Rd #409 Methuen, MA 01844
2 Beds
2 Baths
980 SqFt
Key Details
Sold Price $263,000
Property Type Condo
Sub Type Condominium
Listing Status Sold
Purchase Type For Sale
Square Footage 980 sqft
Price per Sqft $268
MLS Listing ID 72457481
Sold Date 04/26/19
Bedrooms 2
Full Baths 2
HOA Fees $323/mo
HOA Y/N true
Year Built 2002
Annual Tax Amount $2,961
Tax Year 2019
Property Sub-Type Condominium
Property Description
Unpack your bags!! Turn Key!! Recently upgraded luxury 2 bedroom 2 bath condo at Spickett Common. The unit features an open floor concept with new laminate flooring through out the kitchen and living room. The living room slider leads out to a private balcony. The kitchen has new granite counter tops. The spacious 2 bedrooms have new carpeting and plenty of closet space. There is also a laundry area with a full size washer and dryer. The unit has been freshly painted. The complex features a clubhouse with swimming pool, elevator, front and rear entrances, intercom security, conveniently located near shopping, major highways and is pet friendly
Location
State MA
County Essex
Zoning BL
Direction Building in back. Park in visitor spots next to clubhouse, #142 in front of building or #85 in back
Interior
Heating Forced Air, Natural Gas
Cooling Central Air
Flooring Carpet, Laminate
Appliance Range, Dishwasher, Microwave, Refrigerator, Washer, Dryer, Gas Water Heater, Utility Connections for Gas Range, Utility Connections for Gas Oven, Utility Connections for Gas Dryer
Laundry In Unit, Washer Hookup
Exterior
Exterior Feature Balcony
Pool Association, In Ground
Community Features Shopping, Pool, Walk/Jog Trails, Medical Facility, Conservation Area, Highway Access
Utilities Available for Gas Range, for Gas Oven, for Gas Dryer, Washer Hookup
Roof Type Shingle
Total Parking Spaces 2
Garage No
Building
Story 1
Sewer Public Sewer
Water Public
Others
Pets Allowed Breed Restrictions
Senior Community false
Read Less
Want to know what your home might be worth? Contact us for a FREE valuation!

Our team is ready to help you sell your home for the highest possible price ASAP
Bought with Lois Erickson • Lois Erickson Real Estate
GET MORE INFORMATION





