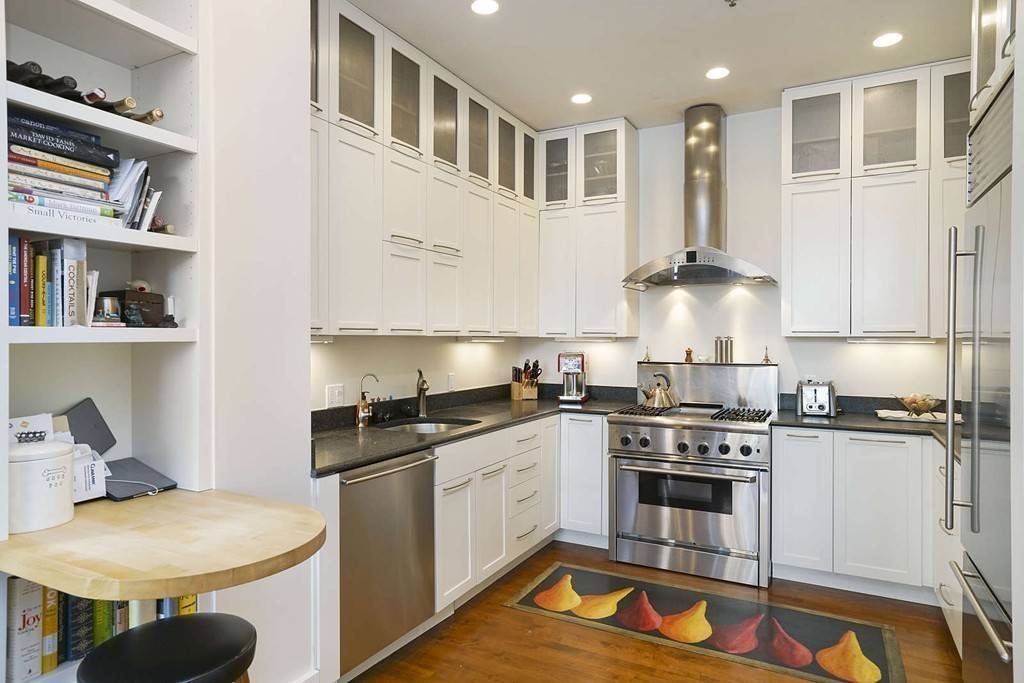$999,000
$999,000
For more information regarding the value of a property, please contact us for a free consultation.
64 E Brookline Street #7 Boston, MA 02118
1 Bed
1 Bath
1,282 SqFt
Key Details
Sold Price $999,000
Property Type Condo
Sub Type Condominium
Listing Status Sold
Purchase Type For Sale
Square Footage 1,282 sqft
Price per Sqft $779
MLS Listing ID 72449005
Sold Date 03/21/19
Bedrooms 1
Full Baths 1
HOA Fees $450/mo
HOA Y/N true
Year Built 1899
Annual Tax Amount $5,864
Tax Year 2019
Property Sub-Type Condominium
Property Description
One of a kind Penthouse loft! The real deal, incl. walls of recently replaced warehouse size windows, 10' high ceilings, & three exposures. The current owners have invested over $200,000 in improvements. Including, custom architectural cabinetry, built in bookcases, new fireplace and surround, new bathroom, washer & dryer, & all new lighting. Additional improvements include refinished hardwood floors, kitchen cabinets & built in speakers. An entertainment sized living/dining area with separate TV room is split be a free standing fireplace paneled in white cabinetry to match. The kitchen appliances include a Sub-Zero refrigerator, brand new Bertazzoni professional gas range, dishwasher & disposal. The bedroom features more custom bookcases & built-in nightstands. There is a walk in closet with skylight. Additional cabinetry line the halls on the way to a new bath with stone floors and large walk in shower. Huge private roof deck features irrigated planters and hardline gas grill
Location
State MA
County Suffolk
Area South End
Zoning Res
Direction Harrison Ave. to East Brookline Street, on left.
Rooms
Primary Bedroom Level Third
Interior
Interior Features Sitting Room, Wired for Sound, Internet Available - Broadband
Heating Forced Air, Natural Gas, Electric
Cooling Central Air
Flooring Wood
Fireplaces Number 1
Appliance Range, Dishwasher, Disposal, Microwave, Refrigerator, Freezer, Washer, Dryer, Electric Water Heater, Utility Connections for Gas Range
Laundry In Unit
Exterior
Community Features Public Transportation, Shopping, Park, Medical Facility, Highway Access, House of Worship, Public School, T-Station
Utilities Available for Gas Range
Waterfront Description Beach Front, Harbor, Unknown To Beach, Beach Ownership(Public)
Roof Type Rubber
Total Parking Spaces 1
Garage Yes
Building
Story 1
Sewer Public Sewer
Water Public
Others
Pets Allowed Yes
Senior Community false
Read Less
Want to know what your home might be worth? Contact us for a FREE valuation!

Our team is ready to help you sell your home for the highest possible price ASAP
Bought with Brian Back • Gibson Sotheby's International Realty
GET MORE INFORMATION





