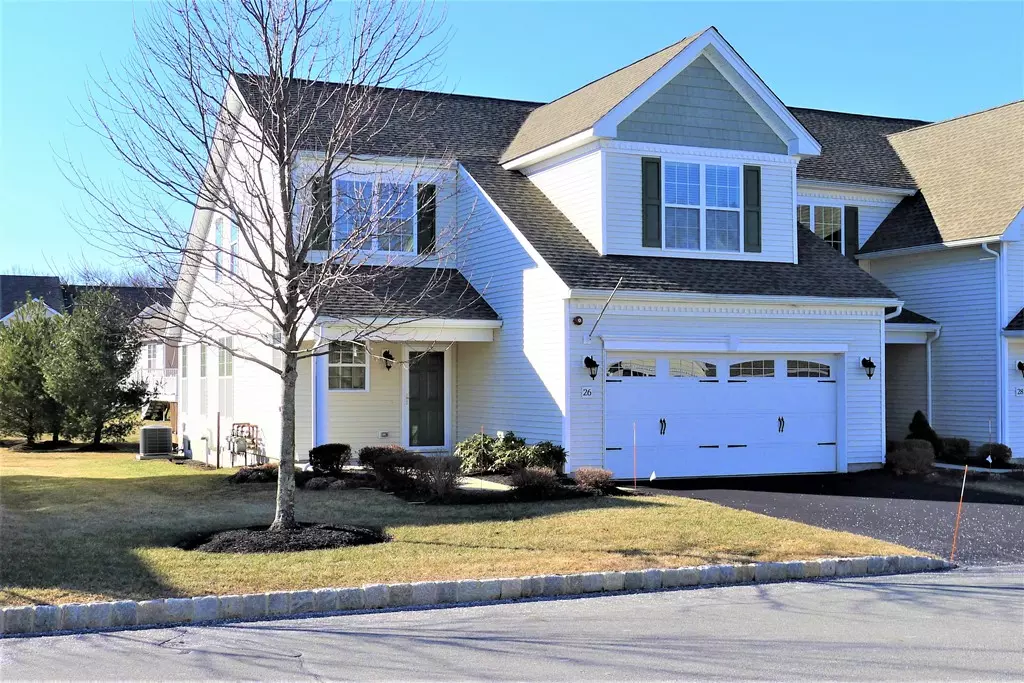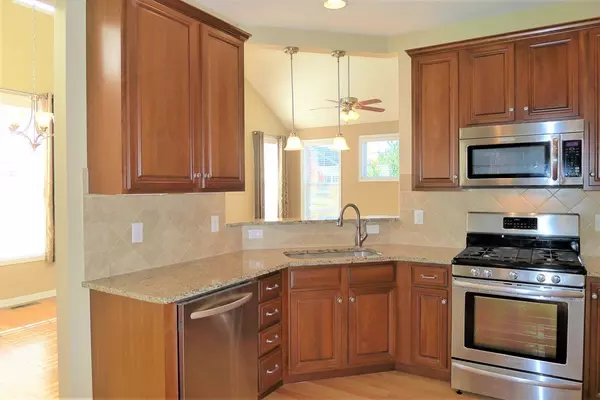$460,000
$469,850
2.1%For more information regarding the value of a property, please contact us for a free consultation.
26 Herrick Dr #26 Methuen, MA 01844
2 Beds
2.5 Baths
1,867 SqFt
Key Details
Sold Price $460,000
Property Type Condo
Sub Type Condominium
Listing Status Sold
Purchase Type For Sale
Square Footage 1,867 sqft
Price per Sqft $246
MLS Listing ID 72447871
Sold Date 05/30/19
Bedrooms 2
Full Baths 2
Half Baths 1
HOA Fees $385/mo
HOA Y/N true
Year Built 2012
Annual Tax Amount $6,031
Tax Year 2019
Property Sub-Type Condominium
Property Description
EASY COMMUTER LOCATION close to Routes 93 & 495, TAX FREE NH shopping & nice restaurants! 'Regency at Methuen' an established active adult community AVAILABLE TO BUYERS UNDER 55 too! Beautiful END UNIT has tons of light! Open floor plan offers a combination living room & dining room with soaring ceilings. Kitchen has cherry cabinetry, granite counters, stainless steel appliances, recessed lighting & an eat-at counter. 1st FLR MASTER with cathedral ceiling fits a king bed & multiple dressers, private full bath w/double sinks, stepin shower with seat, linen closet & walk-in closet. Second floor includes a spacious loft family room, oversized second bedroom with walkin closet & a full bath with linen closet. 1st FLR laundry/mudroom allows direct access to the large 2 car garage. Spacious basement plumbed for bath & ready to be finished. Add to all this a wonderful deck & patio area.The club house is a hub of activity: heated pool, fitness center, trails, tennis & pickleball courts & bocce
Location
State MA
County Essex
Zoning MB
Direction Route 110 West to Wheeler St, enter Regency complex, 1st Left to Herrick Drive, unit is on the Left
Rooms
Primary Bedroom Level First
Dining Room Cathedral Ceiling(s), Flooring - Hardwood
Kitchen Flooring - Hardwood, Pantry, Breakfast Bar / Nook, Cabinets - Upgraded, Recessed Lighting, Stainless Steel Appliances
Interior
Interior Features Ceiling Fan(s), Closet, Loft
Heating Forced Air, Natural Gas, Individual, Unit Control
Cooling Central Air, Individual, Unit Control
Flooring Tile, Carpet, Hardwood, Flooring - Wall to Wall Carpet
Appliance Range, Dishwasher, Disposal, Microwave, Refrigerator, Gas Water Heater, Plumbed For Ice Maker, Utility Connections for Gas Range, Utility Connections for Gas Oven, Utility Connections for Gas Dryer
Laundry Flooring - Stone/Ceramic Tile, Cabinets - Upgraded, First Floor, In Unit, Washer Hookup
Exterior
Exterior Feature Rain Gutters, Professional Landscaping, Sprinkler System, Tennis Court(s)
Garage Spaces 2.0
Pool Association, In Ground
Community Features Pool, Tennis Court(s), Walk/Jog Trails, Highway Access, House of Worship, Adult Community
Utilities Available for Gas Range, for Gas Oven, for Gas Dryer, Washer Hookup, Icemaker Connection
Roof Type Shingle
Total Parking Spaces 2
Garage Yes
Building
Story 3
Sewer Public Sewer
Water Public
Others
Pets Allowed Breed Restrictions
Senior Community true
Read Less
Want to know what your home might be worth? Contact us for a FREE valuation!

Our team is ready to help you sell your home for the highest possible price ASAP
Bought with Maryanne Webster • ERA Key Realty Services
GET MORE INFORMATION





