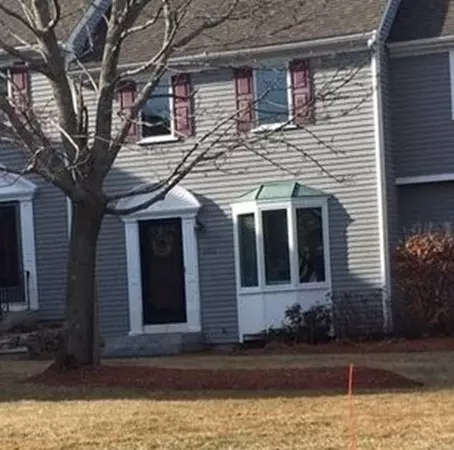$430,500
$434,900
1.0%For more information regarding the value of a property, please contact us for a free consultation.
2605 Postgate Lane #2605 Peabody, MA 01960
2 Beds
2.5 Baths
2,421 SqFt
Key Details
Sold Price $430,500
Property Type Condo
Sub Type Condominium
Listing Status Sold
Purchase Type For Sale
Square Footage 2,421 sqft
Price per Sqft $177
MLS Listing ID 72442316
Sold Date 04/25/19
Bedrooms 2
Full Baths 2
Half Baths 1
HOA Fees $431/mo
HOA Y/N true
Year Built 1987
Annual Tax Amount $3,951
Tax Year 2019
Property Sub-Type Condominium
Property Description
Welcome Home to Huntington Woods - Rare Woodbury Style with 4 completed levels and beautiful pond views. Gleaming wood floors on level 1, 2 & 3. Updated eat in kitchen with a window, stainless appliances, granite counters & 3 pantry's. No more popcorn ceilings...Lower level, could be family room, home office, or a 4th bedroom. Full bath with 2 person Jacuzzi tub, 2 cedar closets, additional storage, laundry room with washer/dryer and a new water heater. Walk out to covered patio/deck and access to pond. Master bedroom with wood floor, double closets (with lights) and private dressing room with built in lighted vanity, a private sink and private access to full bath. Upper level is being used as a home office (could be 3rd bedroom) with ceiling fan, wood fireplace, window and lots of storage. 2 A/C units, freshly painted, newer carpet, security system. 1 garage and one off street parking space, pet friendly. E-mail listing agent to set up showing..
Location
State MA
County Essex
Area West Peabody
Zoning R5
Direction Route One South or Lowell Street to Lake Street to Huntington Woods Complex
Rooms
Family Room Bathroom - Full, Cedar Closet(s), Closet, Flooring - Wall to Wall Carpet, Balcony / Deck, French Doors, Exterior Access
Primary Bedroom Level Second
Dining Room Flooring - Wood
Kitchen Closet, Flooring - Stone/Ceramic Tile, Pantry, Countertops - Stone/Granite/Solid, Stainless Steel Appliances, Closet - Double
Interior
Interior Features Cathedral Ceiling(s), Ceiling Fan(s), Closet, Office, Central Vacuum, Internet Available - Unknown
Heating Central, Forced Air, Electric, Unit Control, Fireplace(s)
Cooling Central Air, Dual, Individual, Unit Control
Flooring Wood, Carpet, Laminate, Stone / Slate, Flooring - Wood
Fireplaces Number 1
Fireplaces Type Wood / Coal / Pellet Stove
Appliance Range, Dishwasher, Disposal, Microwave, Refrigerator, Washer, Dryer, Electric Water Heater, Tank Water Heater, Plumbed For Ice Maker, Utility Connections for Electric Range, Utility Connections for Electric Oven, Utility Connections for Electric Dryer
Laundry Flooring - Stone/Ceramic Tile, Electric Dryer Hookup, Washer Hookup, In Basement, In Unit
Exterior
Exterior Feature Decorative Lighting, Rain Gutters, Professional Landscaping, Sprinkler System, Tennis Court(s)
Garage Spaces 1.0
Pool Association, In Ground
Community Features Public Transportation, Shopping, Pool, Tennis Court(s), Park, Golf, Medical Facility, Laundromat, Bike Path, Conservation Area, Highway Access, House of Worship, Private School, Public School
Utilities Available for Electric Range, for Electric Oven, for Electric Dryer, Icemaker Connection
Waterfront Description Waterfront, Pond
Roof Type Asphalt/Composition Shingles
Total Parking Spaces 1
Garage Yes
Building
Story 4
Sewer Public Sewer
Water Public
Schools
Elementary Schools Mccarthy
Middle Schools Higgins
High Schools Pvmhs
Others
Pets Allowed Breed Restrictions
Senior Community false
Read Less
Want to know what your home might be worth? Contact us for a FREE valuation!

Our team is ready to help you sell your home for the highest possible price ASAP
Bought with Steven Lynch • EXIT Realty Beatrice Associates
GET MORE INFORMATION





