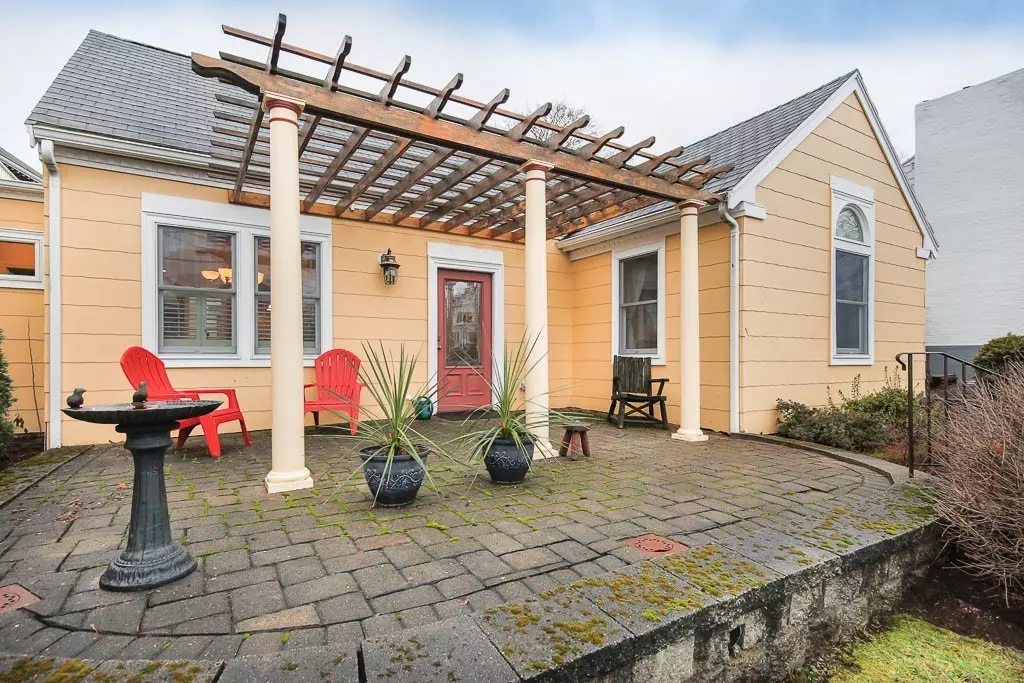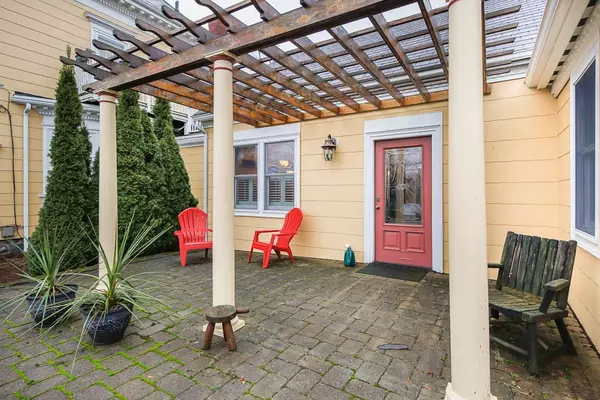$340,000
$339,000
0.3%For more information regarding the value of a property, please contact us for a free consultation.
158 Lowell Street #4 Peabody, MA 01960
2 Beds
1 Bath
1,558 SqFt
Key Details
Sold Price $340,000
Property Type Condo
Sub Type Condominium
Listing Status Sold
Purchase Type For Sale
Square Footage 1,558 sqft
Price per Sqft $218
MLS Listing ID 72428281
Sold Date 01/16/19
Bedrooms 2
Full Baths 1
HOA Fees $347/mo
HOA Y/N true
Year Built 2004
Annual Tax Amount $3,229
Tax Year 2018
Property Sub-Type Condominium
Property Description
This perfectly sized home lives like a single family with the ease of condominium maintenance! Size up or down and settle into this generous two bedroom gem with ample closet space. The core of this home is well suited to entertaining with an open concept style. A private studio space will allow a getaway spot for hobbies or work space. A sweet trellised patio encourages outdoor living. This is sure to please fussy buyers who appreciate a well maintained home with no compromise.
Location
State MA
County Essex
Zoning R1A
Direction 128 to Lowell Street
Rooms
Primary Bedroom Level Main
Kitchen Ceiling Fan(s), Flooring - Hardwood, Dining Area, Kitchen Island, Open Floorplan, Recessed Lighting
Interior
Heating Central, Forced Air, Natural Gas
Cooling Central Air
Flooring Tile, Hardwood
Fireplaces Number 1
Fireplaces Type Living Room
Appliance Range, Dishwasher, Refrigerator, Gas Water Heater, Utility Connections for Gas Range, Utility Connections for Electric Oven
Laundry Main Level, First Floor, In Unit
Exterior
Exterior Feature Rain Gutters, Stone Wall
Community Features Public Transportation, Shopping, Park, Walk/Jog Trails, Medical Facility, Highway Access, House of Worship, Public School
Utilities Available for Gas Range, for Electric Oven
Roof Type Shingle
Total Parking Spaces 4
Garage No
Building
Story 1
Sewer Public Sewer
Water Public
Schools
Elementary Schools Center
Middle Schools Higgins
High Schools Pvmhs
Others
Pets Allowed Breed Restrictions
Read Less
Want to know what your home might be worth? Contact us for a FREE valuation!

Our team is ready to help you sell your home for the highest possible price ASAP
Bought with Deborah McManus • Keller Williams Realty
GET MORE INFORMATION





