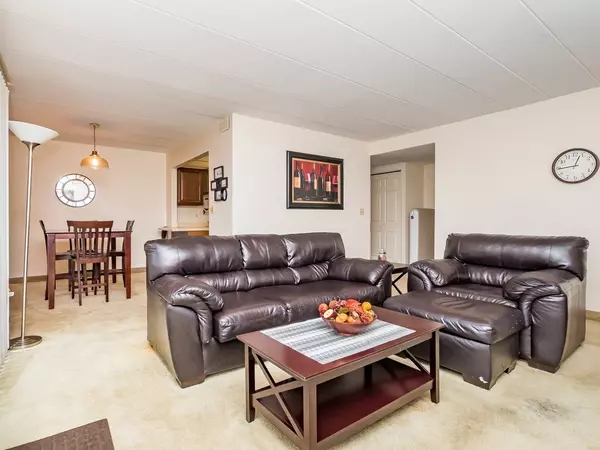$260,000
$288,900
10.0%For more information regarding the value of a property, please contact us for a free consultation.
3 Ledgewood Way #8 Peabody, MA 01960
2 Beds
2 Baths
1,015 SqFt
Key Details
Sold Price $260,000
Property Type Condo
Sub Type Condominium
Listing Status Sold
Purchase Type For Sale
Square Footage 1,015 sqft
Price per Sqft $256
MLS Listing ID 72417884
Sold Date 12/26/18
Bedrooms 2
Full Baths 2
HOA Fees $327
HOA Y/N true
Year Built 1980
Annual Tax Amount $2,497
Tax Year 2018
Property Sub-Type Condominium
Property Description
**SELLER TO CREDIT BUYER (POSSIBLY) UP TO 3% OF PURCHASE PRICE FOR PREPAID ITEMS @ CLOSING** OPEN HOUSE SATURDAY FROM 2-330 PM AND SUNDAY, NOVEMBER 3RD FROM 2:00-4:00 PM! This Bright and Sunny Garden Style Unit has the feel of a semi-open floor plan with a triple sliding door from the living room to the outdoor wood patio for easy entertaining. Large Master Bedroom features Master Bath and a Walk In Closet. Good size Second Bedroom. Guest bathroom,. Plenty of closets throughout the unit. Nice size Laundry Room with Washer and Dryer. Storage unit on lower level---One Car Assigned Parking; plenty of visitor parking!! Elevator in the building. Outdoor Tennis Court/Clubhouse and Swimming Pool. On-site professional management. Close to Highways, Shopping and Restaurants! Don't miss out on this fabulous deal and to live at the Ledgewood Complex!! PLEASE, NO SHOWINGS UNTIL FIRST OPEN HOUSE ON SATURDAY, THANK YOU!
Location
State MA
County Essex
Zoning BR
Direction LOWELL STREET TO BOURBON STREET-
Interior
Heating Forced Air, Heat Pump, Electric, Individual, Unit Control
Cooling Central Air
Flooring Tile, Carpet
Appliance Range, Dishwasher, Refrigerator, Washer, Dryer, Range Hood, Electric Water Heater, Utility Connections for Electric Range, Utility Connections for Electric Oven, Utility Connections for Electric Dryer
Laundry In Unit, Washer Hookup
Exterior
Pool Association, In Ground
Community Features Public Transportation, Shopping, Park, Walk/Jog Trails, Golf, Medical Facility, Laundromat, Bike Path, Conservation Area, Highway Access, House of Worship, Public School
Utilities Available for Electric Range, for Electric Oven, for Electric Dryer, Washer Hookup
Total Parking Spaces 1
Garage No
Building
Story 1
Sewer Public Sewer
Water Public
Others
Pets Allowed Breed Restrictions
Senior Community false
Acceptable Financing Contract
Listing Terms Contract
Read Less
Want to know what your home might be worth? Contact us for a FREE valuation!

Our team is ready to help you sell your home for the highest possible price ASAP
Bought with Michael Patt • Go Pro Realty, LLC
GET MORE INFORMATION





