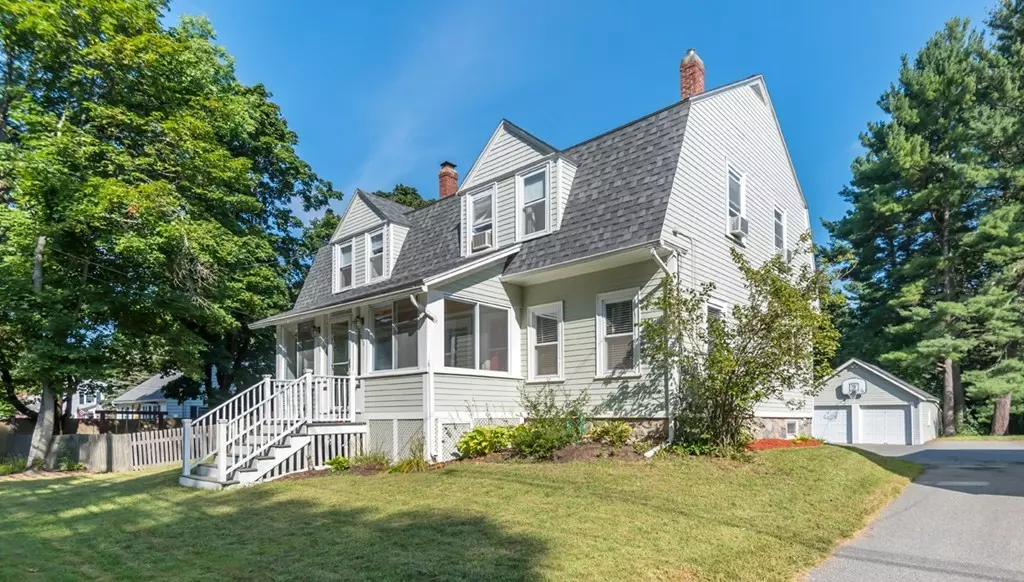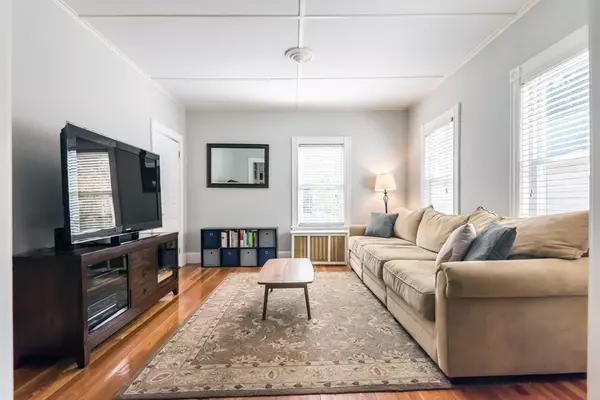$349,900
$349,900
For more information regarding the value of a property, please contact us for a free consultation.
240 Andover St #2 Andover, MA 01810
3 Beds
1 Bath
1,081 SqFt
Key Details
Sold Price $349,900
Property Type Single Family Home
Sub Type Condex
Listing Status Sold
Purchase Type For Sale
Square Footage 1,081 sqft
Price per Sqft $323
MLS Listing ID 72390044
Sold Date 11/15/18
Bedrooms 3
Full Baths 1
HOA Y/N false
Year Built 1902
Annual Tax Amount $4,891
Tax Year 2018
Lot Size 0.610 Acres
Acres 0.61
Property Sub-Type Condex
Property Description
Turnkey condo located in desirable South/Doherty School district! This charming 3 bedroom condo is within close proximity to South School and the Commuter Rail, and offers: screened front porch, hardwood and tile flooring throughout, spacious eat-in-kitchen, family room with an open concept feel including an office area with new built-in cabinetry. Upstairs you'll find 3 nicely sized bedrooms, all with refinished original wide pine floors. The basement with laundry area offers lots of extra storage space. Recent updates include: new heating system (2018), new roof (2017), built-in cabinetry (2016), hot water heater (2013), and siding (2012). Outdoor amenities include a detached one car garage and shed, deeded driveway parking, a large (1/4 acre!) fenced-in yard, all abutted by conservation land, AVIS trails, and Pomps Pond. Close proximity to downtown Andover and commuter route 93 makes this a wonderful buying opportunity!
Location
State MA
County Essex
Zoning SRA
Direction Woburn St to Andover St
Rooms
Family Room Flooring - Hardwood
Primary Bedroom Level Second
Kitchen Flooring - Hardwood, Flooring - Stone/Ceramic Tile, Dining Area, Pantry
Interior
Interior Features Closet/Cabinets - Custom Built, Office
Heating Central, Steam, Natural Gas, Individual, Unit Control
Cooling Window Unit(s)
Flooring Wood, Tile, Flooring - Hardwood
Appliance Range, Dishwasher, Disposal, Microwave, Washer, Dryer, Gas Water Heater, Tank Water Heater, Plumbed For Ice Maker, Utility Connections for Gas Range, Utility Connections for Gas Oven, Utility Connections for Gas Dryer
Exterior
Garage Spaces 1.0
Community Features Public Transportation, Shopping, Walk/Jog Trails, Golf
Utilities Available for Gas Range, for Gas Oven, for Gas Dryer, Icemaker Connection
Roof Type Shingle
Total Parking Spaces 2
Garage Yes
Building
Story 2
Sewer Public Sewer
Water Public
Schools
Elementary Schools South
Middle Schools Doherty
High Schools Ahs
Others
Pets Allowed Yes
Read Less
Want to know what your home might be worth? Contact us for a FREE valuation!

Our team is ready to help you sell your home for the highest possible price ASAP
Bought with Elizabeth Wolf • Compass
GET MORE INFORMATION





