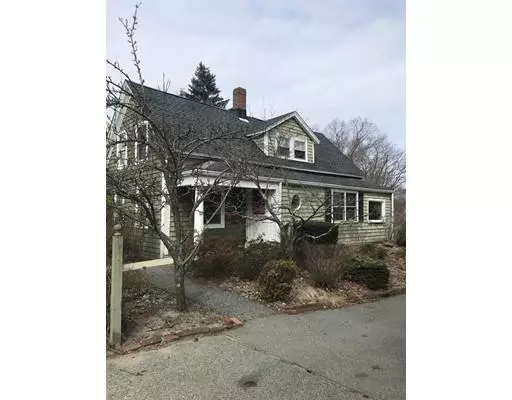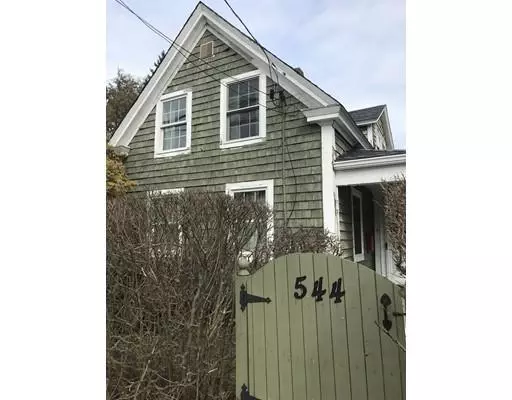$280,000
$284,900
1.7%For more information regarding the value of a property, please contact us for a free consultation.
544 West Main Street Avon, MA 02322
4 Beds
2 Baths
1,783 SqFt
Key Details
Sold Price $280,000
Property Type Single Family Home
Sub Type Single Family Residence
Listing Status Sold
Purchase Type For Sale
Square Footage 1,783 sqft
Price per Sqft $157
MLS Listing ID 72469759
Sold Date 11/18/19
Style Contemporary
Bedrooms 4
Full Baths 2
Year Built 1800
Annual Tax Amount $3,956
Tax Year 2019
Lot Size 0.460 Acres
Acres 0.46
Property Sub-Type Single Family Residence
Property Description
CONTRACTORS and BUYERS. A Great Project on this UNIQUE and charming home that was shared by five generations and was filled with lots of love and laughter for over 90 years. It's now time to RESTORE back to life with some TLC and updates now your story can begin. Set on a half acre lot with blooming trees and plenty of yard to entertain and play. The first floor features the Living Room with fireplace, original wood flooring, Dining Room with fireplace and bee hive oven, wood flooring, beams, and built in windows seating, the DEN has beams and bay window to view the beautiful yard, Two large bedrooms and Eat in Kitchen with wood stove. The second floor was created as an in- law set up with two rooms, galley kitchen and full bath, a private entry and parking. Walking distance to schools, Public Bus (BAT) at you door. Minutes to Rte 24, Holbrook Commuter Rail,Christmas Tree Shop, BJ's, Costco, Walmart, Ikea, Dairy Queen! Take a LOOK!
Location
State MA
County Norfolk
Zoning RES
Direction Harrison Blvd to West Main Street, at the corner of School Street.
Rooms
Basement Full, Walk-Out Access, Interior Entry, Concrete, Unfinished
Primary Bedroom Level Main
Dining Room Beamed Ceilings, Flooring - Wood
Kitchen Wood / Coal / Pellet Stove, Ceiling Fan(s), Flooring - Vinyl, Exterior Access
Interior
Interior Features Den, Kitchen, Sun Room
Heating Oil, Electric
Cooling None
Flooring Wood, Carpet, Hardwood
Fireplaces Number 2
Fireplaces Type Dining Room, Living Room
Appliance Oven, Dishwasher, Refrigerator, Washer, Dryer, Tank Water Heater, Utility Connections for Electric Oven, Utility Connections for Electric Dryer
Laundry In Basement, Washer Hookup
Exterior
Exterior Feature Rain Gutters, Storage
Community Features Public Transportation, Shopping, Park, Golf, Highway Access, House of Worship, Public School, T-Station
Utilities Available for Electric Oven, for Electric Dryer, Washer Hookup
Roof Type Shingle
Total Parking Spaces 4
Garage No
Building
Lot Description Level
Foundation Stone
Sewer Private Sewer
Water Public
Architectural Style Contemporary
Schools
Elementary Schools Butler
Middle Schools Avon
High Schools Avon
Others
Acceptable Financing Other (See Remarks)
Listing Terms Other (See Remarks)
Read Less
Want to know what your home might be worth? Contact us for a FREE valuation!

Our team is ready to help you sell your home for the highest possible price ASAP
Bought with Peggy Buresh • eXp Realty
GET MORE INFORMATION





