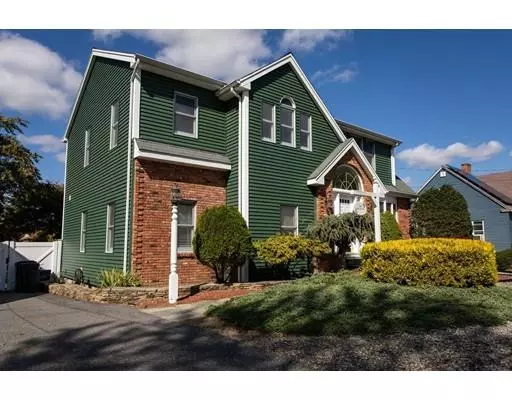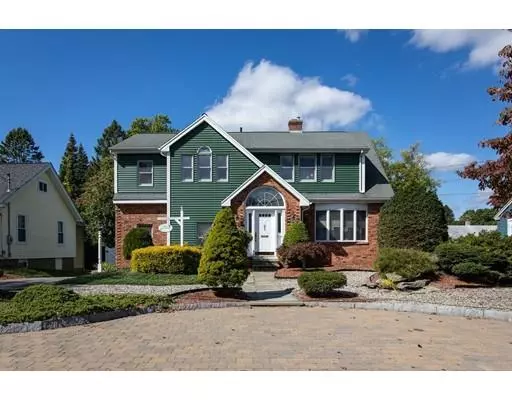$400,000
$425,000
5.9%For more information regarding the value of a property, please contact us for a free consultation.
21 Highland St Auburn, MA 01501
4 Beds
2.5 Baths
2,534 SqFt
Key Details
Sold Price $400,000
Property Type Single Family Home
Sub Type Single Family Residence
Listing Status Sold
Purchase Type For Sale
Square Footage 2,534 sqft
Price per Sqft $157
MLS Listing ID 72573038
Sold Date 12/16/19
Style Colonial
Bedrooms 4
Full Baths 2
Half Baths 1
HOA Y/N false
Year Built 1940
Annual Tax Amount $6,165
Tax Year 2019
Lot Size 9,583 Sqft
Acres 0.22
Property Sub-Type Single Family Residence
Property Description
Motivated sellers! Lovingly preserved custom Colonial with the updates you want (recently updated and expanded kitchen, Master with en suite and cathedral ceilings, Central Air) and unique charm you'll love (exposed brick fireplace w/ pellet insert, cabana house w/ half bath to enjoy the lovely in-ground pool + slide). 3 bedrooms plus small 4th office/bedroom, 2.5 baths in the main house, lovely sunken living room with cut-through to kitchen and wired for surround sound, bright and beautiful kitchen installed within last 2 years, bonus finished room off kitchen, tons of closet and unfinished basement storage, plus lots of light throughout. Excellent value for those looking to make a move in Auburn! $500 buyer credit at closing if offer accepted by 10/31.
Location
State MA
County Worcester
Zoning RA
Direction Auburn St to Highland St.
Rooms
Basement Full, Interior Entry, Unfinished
Interior
Interior Features Wired for Sound
Heating Oil
Cooling Central Air
Flooring Wood, Tile, Carpet
Fireplaces Number 1
Appliance Range, Microwave, Washer, Dryer, ENERGY STAR Qualified Refrigerator, ENERGY STAR Qualified Dishwasher, Water Softener, Oil Water Heater, Utility Connections for Electric Range, Utility Connections for Electric Oven
Exterior
Fence Fenced/Enclosed, Fenced
Pool In Ground
Utilities Available for Electric Range, for Electric Oven
Roof Type Shingle
Total Parking Spaces 5
Garage No
Private Pool true
Building
Lot Description Level
Foundation Concrete Perimeter, Stone
Sewer Public Sewer
Water Public
Architectural Style Colonial
Others
Senior Community false
Read Less
Want to know what your home might be worth? Contact us for a FREE valuation!

Our team is ready to help you sell your home for the highest possible price ASAP
Bought with Christina Kelly • ALL CAPITAL REALTY, LLC

GET MORE INFORMATION





