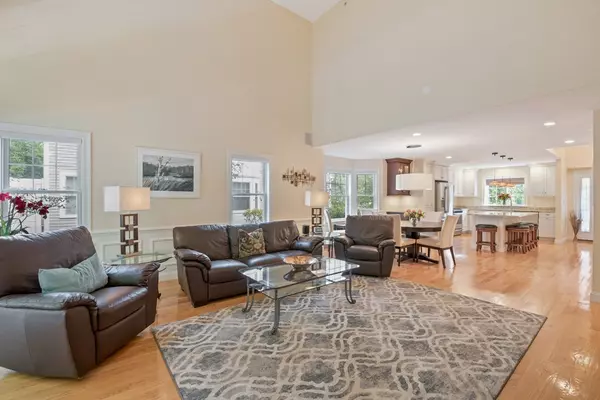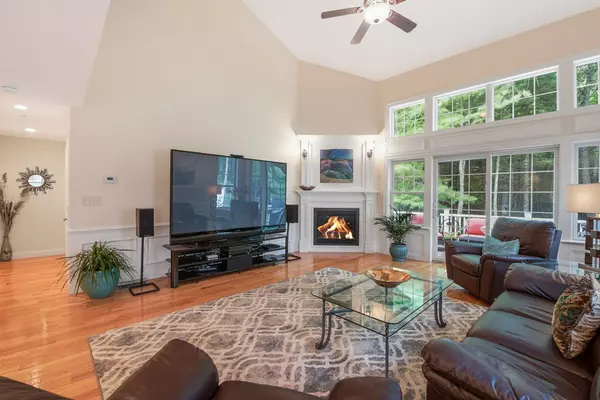$860,000
$875,000
1.7%For more information regarding the value of a property, please contact us for a free consultation.
8 Derby Brook Way #8 Hingham, MA 02043
3 Beds
2.5 Baths
2,356 SqFt
Key Details
Sold Price $860,000
Property Type Condo
Sub Type Condominium
Listing Status Sold
Purchase Type For Sale
Square Footage 2,356 sqft
Price per Sqft $365
MLS Listing ID 72564337
Sold Date 12/16/19
Bedrooms 3
Full Baths 2
Half Baths 1
HOA Fees $740/mo
HOA Y/N true
Year Built 2011
Annual Tax Amount $10,314
Tax Year 2019
Property Sub-Type Condominium
Property Description
Look no further!This pristine condo is ready for you!Your breath will be taken away the minute you walk into this home.The main level has a huge open concept layout with a beautiful kitchen, dining area & living room! The perfect spot to entertain family & friends with an additional custom built dry bar including a wine fridge. Also located on the main level is the master bedroom, complete with a walk in closet & en suite bathroom with a tub and shower! Both living & master have built in surround sound. Enjoy time outdoors on the large deck & patio area, easily accessed off of the living room.Make your way upstairs to the additional two bedrooms & full bath located off of second floor family room. Storage is not an issue in this condo, with additional space located off of the second floor family room & attic.Condo has an attached two car, spacious garage which leads directly into the custom built mudroom. Endless potential with the unfinished basement! Seconds from Derby Shops,Rt 3 & 5
Location
State MA
County Plymouth
Zoning R
Direction For GPS purposes, it is the condo complex on the hingham side of The Range, the restaurant.
Rooms
Family Room Walk-In Closet(s), Flooring - Hardwood, Attic Access
Primary Bedroom Level Main
Main Level Bedrooms 1
Dining Room Cathedral Ceiling(s), Flooring - Hardwood
Kitchen Flooring - Wood, Countertops - Stone/Granite/Solid, Kitchen Island, Cabinets - Upgraded, Open Floorplan, Recessed Lighting
Interior
Heating Forced Air, Natural Gas
Cooling Central Air
Flooring Tile, Hardwood
Fireplaces Number 1
Fireplaces Type Living Room
Appliance Range, Dishwasher, Microwave, Gas Water Heater, Plumbed For Ice Maker
Laundry Flooring - Stone/Ceramic Tile, First Floor, In Unit
Exterior
Exterior Feature Rain Gutters
Garage Spaces 2.0
Community Features Public Transportation, Shopping, Golf, Medical Facility, Laundromat, Highway Access, House of Worship, Marina, Private School, Public School
Utilities Available Icemaker Connection
Total Parking Spaces 4
Garage Yes
Building
Story 2
Sewer Private Sewer
Water Public
Others
Pets Allowed Breed Restrictions
Senior Community false
Read Less
Want to know what your home might be worth? Contact us for a FREE valuation!

Our team is ready to help you sell your home for the highest possible price ASAP
Bought with Lisa Coyne • Coldwell Banker Residential Brokerage - Hingham

GET MORE INFORMATION





