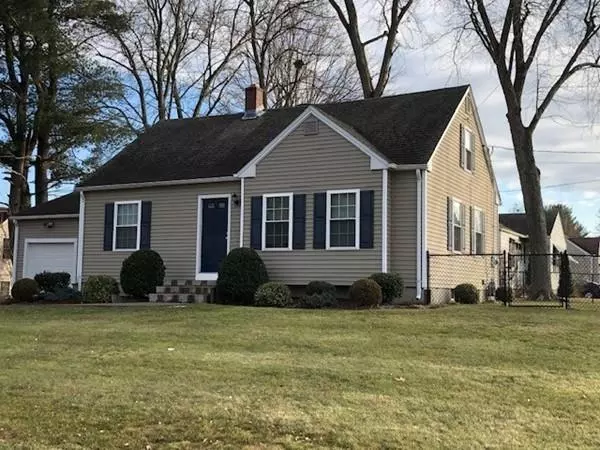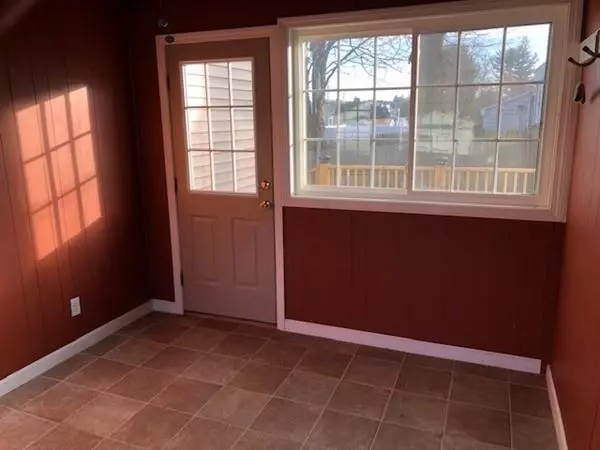$240,000
$239,900
For more information regarding the value of a property, please contact us for a free consultation.
17 Frank St Springfield, MA 01119
4 Beds
3 Baths
1,526 SqFt
Key Details
Sold Price $240,000
Property Type Single Family Home
Sub Type Single Family Residence
Listing Status Sold
Purchase Type For Sale
Square Footage 1,526 sqft
Price per Sqft $157
MLS Listing ID 72606022
Sold Date 02/14/20
Style Cape
Bedrooms 4
Full Baths 3
HOA Y/N false
Year Built 1954
Annual Tax Amount $3,056
Tax Year 2019
Lot Size 7,840 Sqft
Acres 0.18
Property Sub-Type Single Family Residence
Property Description
LIVE LIKE THE FAMILY MEMBER OF A CONTRACTOR!! In 2011 a highly regarded remodeler / tile contractor completely remodeled this home for a family member. It shows!!! There is nothing left to do in this 7 Room, 4-5 Bedroom, 3 FULL Bath Cape in one of 16 Acres most desirable and most convenient areas. Aside from the smart floor plan consider this.... The Kitchen is remodeled with cabinets, countertops, plumbing, electric, tile floor and backsplash. Appointed with fridge, gas stove, D/W and micro. All 3 baths have been updated with TONS (floors,walls,showers) of tile, cabinets, plumbing and electric. This home received a new roof, new windows, new siding, new gutters, new deck, new sidewalks. New electric service, all new plumbing including on demand hot water, new HVAC system with heat, central air and duct work, new insulation on the1st Fl, second Fl and basement were also completed in 2011. Beautiful hardwood, finished basement, fenced yard, attached garage complete the package.
Location
State MA
County Hampden
Area Sixteen Acres
Zoning R1
Direction Frank Street is Off Parker Street OR Take Wilbraham Road to Kane Street To Frank Street
Rooms
Basement Full, Partially Finished, Interior Entry, Bulkhead, Concrete
Primary Bedroom Level Second
Dining Room Flooring - Stone/Ceramic Tile
Kitchen Flooring - Stone/Ceramic Tile, Cabinets - Upgraded, Remodeled
Interior
Interior Features Home Office, Sun Room, Internet Available - Unknown
Heating Central, Forced Air, Natural Gas
Cooling Central Air
Flooring Wood, Tile, Flooring - Stone/Ceramic Tile
Appliance Range, Dishwasher, Disposal, Microwave, Refrigerator, Washer, Dryer, Gas Water Heater, Tank Water Heaterless, Utility Connections for Gas Range, Utility Connections for Gas Oven, Utility Connections for Gas Dryer
Laundry Flooring - Stone/Ceramic Tile, Gas Dryer Hookup, Washer Hookup, In Basement
Exterior
Exterior Feature Rain Gutters, Professional Landscaping
Garage Spaces 1.0
Fence Fenced/Enclosed, Fenced
Community Features Public Transportation, Shopping, Tennis Court(s), Park, Golf, Medical Facility, House of Worship, Private School, Public School
Utilities Available for Gas Range, for Gas Oven, for Gas Dryer, Washer Hookup
Roof Type Shingle
Total Parking Spaces 5
Garage Yes
Building
Lot Description Corner Lot, Level
Foundation Concrete Perimeter
Sewer Public Sewer
Water Public
Architectural Style Cape
Others
Senior Community false
Read Less
Want to know what your home might be worth? Contact us for a FREE valuation!

Our team is ready to help you sell your home for the highest possible price ASAP
Bought with Sharyn Jones • Coldwell Banker Residential Brokerage - Longmeadow

GET MORE INFORMATION





