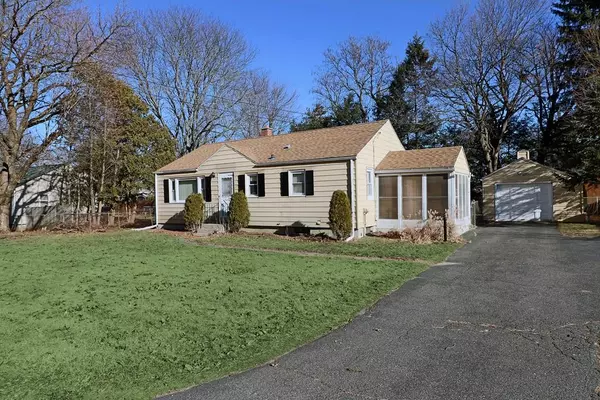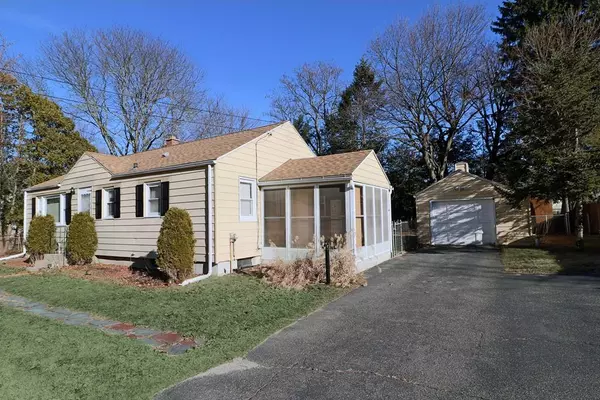$195,000
$190,000
2.6%For more information regarding the value of a property, please contact us for a free consultation.
15 Juniper Dr Springfield, MA 01119
4 Beds
2 Baths
1,880 SqFt
Key Details
Sold Price $195,000
Property Type Single Family Home
Sub Type Single Family Residence
Listing Status Sold
Purchase Type For Sale
Square Footage 1,880 sqft
Price per Sqft $103
MLS Listing ID 72607950
Sold Date 02/12/20
Style Ranch
Bedrooms 4
Full Baths 2
HOA Y/N false
Year Built 1955
Annual Tax Amount $2,812
Tax Year 2019
Lot Size 10,890 Sqft
Acres 0.25
Property Sub-Type Single Family Residence
Property Description
This Appealing 4 Bedroom, 2 Bath Ranch Home is sure to check off tons of “Wish-List” boxes! The number of updates made to this home are more than can be listed here. Some of them include Gleaming Hardwood floors in the living room, bedrooms & hallway, Large Eat-in Kitchen with a lovely attached Enclosed Porch featuring a Vaulted Ceiling. The Open Plan Finished Basement offers a whole other level of living with a Spacious Family Room, a Full Bathroom, Sizeable Bedroom with Walk-in Closet and French Doors. There is also a nice Office Space, a Laundry/Utility room with Double Closet and loads more storage! With an Over-sized one- car Garage, Driveway that fits 4 cars, large shed, level fenced-in Back Yard and Priced to sell this home is a "Must See" in order to really appreciate the charm & comfort it has to offer.
Location
State MA
County Hampden
Zoning R1
Direction Off N. Brook Rd. or Moss Rd. - which is off N. Branch Pkwy or Sunrise Ter.
Rooms
Family Room Bathroom - Full, Closet, French Doors, Cable Hookup, Open Floorplan, Storage
Basement Full, Finished, Interior Entry
Primary Bedroom Level Main
Main Level Bedrooms 2
Kitchen Ceiling Fan(s), Flooring - Vinyl, Dining Area, Exterior Access
Interior
Interior Features Closet, Home Office
Heating Forced Air, Natural Gas
Cooling Window Unit(s)
Flooring Tile, Vinyl, Carpet, Hardwood, Flooring - Vinyl
Appliance Range, Dishwasher, Refrigerator, ENERGY STAR Qualified Refrigerator, Range - ENERGY STAR, Gas Water Heater, Plumbed For Ice Maker, Utility Connections for Gas Range, Utility Connections for Electric Range, Utility Connections for Gas Oven, Utility Connections for Electric Oven, Utility Connections for Gas Dryer, Utility Connections for Electric Dryer
Laundry Electric Dryer Hookup, Gas Dryer Hookup, Washer Hookup, Closet - Double, In Basement
Exterior
Exterior Feature Rain Gutters, Storage
Garage Spaces 1.0
Fence Fenced/Enclosed, Fenced
Community Features Public Transportation, Shopping, Pool, Tennis Court(s), Park, Golf, Medical Facility, Laundromat, Highway Access, House of Worship, Private School, Public School, University
Utilities Available for Gas Range, for Electric Range, for Gas Oven, for Electric Oven, for Gas Dryer, for Electric Dryer, Washer Hookup, Icemaker Connection
Roof Type Shingle
Total Parking Spaces 5
Garage Yes
Building
Lot Description Level
Foundation Concrete Perimeter
Sewer Public Sewer
Water Public
Architectural Style Ranch
Schools
Elementary Schools Lynch
Middle Schools Duggan
High Schools Central
Read Less
Want to know what your home might be worth? Contact us for a FREE valuation!

Our team is ready to help you sell your home for the highest possible price ASAP
Bought with Cheryl Dionisi • Real Living Realty Professionals, LLC

GET MORE INFORMATION





