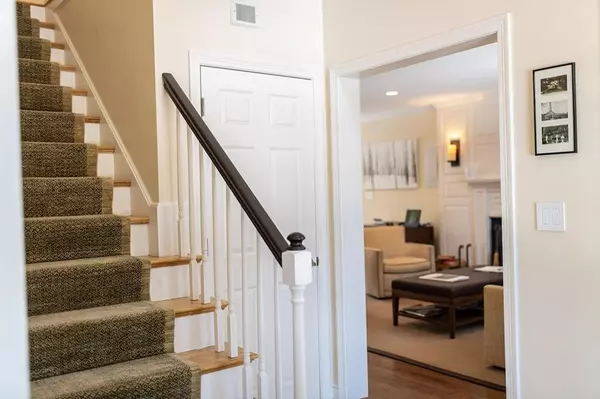$1,632,500
$1,495,000
9.2%For more information regarding the value of a property, please contact us for a free consultation.
3 Brookmere Ave Wellesley, MA 02482
3 Beds
2.5 Baths
3,650 SqFt
Key Details
Sold Price $1,632,500
Property Type Single Family Home
Sub Type Single Family Residence
Listing Status Sold
Purchase Type For Sale
Square Footage 3,650 sqft
Price per Sqft $447
MLS Listing ID 72612615
Sold Date 04/08/20
Style Colonial
Bedrooms 3
Full Baths 2
Half Baths 1
HOA Y/N false
Year Built 1994
Annual Tax Amount $15,932
Tax Year 2019
Lot Size 0.480 Acres
Acres 0.48
Property Sub-Type Single Family Residence
Property Description
Stylish and renovated Colonial with stainless granite kitchen and adjoining family room lined with walls of glass overlooking private landscaped yard. Formal living room and dining room plus additional sitting area complete the first floor. Upstairs 3 generously sized bedrooms including luxurious master suite and finished lower level with recreation room/gym and office/bedroom. Professionally landscaped park-like grounds with bluestone patio and fire-pit complete this wonderful offering.
Location
State MA
County Norfolk
Zoning SR10
Direction Weston Road to Brookfield St to Brookmere Ave
Rooms
Basement Full
Primary Bedroom Level Second
Dining Room Flooring - Hardwood
Kitchen Flooring - Hardwood, Dining Area, Countertops - Stone/Granite/Solid, Kitchen Island, Open Floorplan, Remodeled, Stainless Steel Appliances
Interior
Interior Features Play Room, Bonus Room, Sauna/Steam/Hot Tub, Wired for Sound
Heating Baseboard, Radiant, Oil, Electric
Cooling Central Air
Flooring Wood, Tile, Marble
Fireplaces Number 3
Appliance Range, Dishwasher, Disposal, Microwave, Refrigerator, Washer, Dryer, Oil Water Heater, Utility Connections for Gas Range, Utility Connections for Electric Oven
Laundry First Floor
Exterior
Exterior Feature Rain Gutters, Professional Landscaping, Sprinkler System, Decorative Lighting
Garage Spaces 2.0
Utilities Available for Gas Range, for Electric Oven
Roof Type Shingle
Total Parking Spaces 4
Garage Yes
Building
Foundation Concrete Perimeter
Sewer Public Sewer
Water Public
Architectural Style Colonial
Schools
Elementary Schools Wps
Middle Schools Wps
High Schools Wps
Others
Acceptable Financing Contract
Listing Terms Contract
Read Less
Want to know what your home might be worth? Contact us for a FREE valuation!

Our team is ready to help you sell your home for the highest possible price ASAP
Bought with Vin Cannistraro • Center Square Realty
GET MORE INFORMATION





