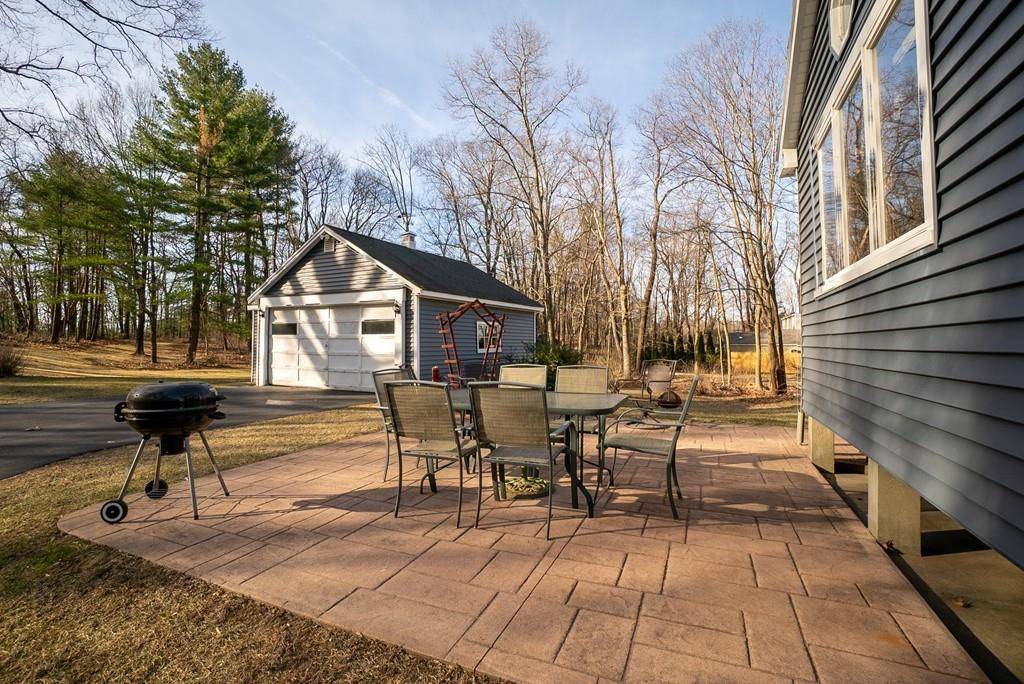$335,000
$300,000
11.7%For more information regarding the value of a property, please contact us for a free consultation.
273 Central St Auburn, MA 01501
3 Beds
1.5 Baths
1,429 SqFt
Key Details
Sold Price $335,000
Property Type Single Family Home
Sub Type Single Family Residence
Listing Status Sold
Purchase Type For Sale
Square Footage 1,429 sqft
Price per Sqft $234
MLS Listing ID 72632994
Sold Date 05/01/20
Style Colonial
Bedrooms 3
Full Baths 1
Half Baths 1
Year Built 1890
Annual Tax Amount $4,475
Tax Year 2020
Lot Size 1.200 Acres
Acres 1.2
Property Sub-Type Single Family Residence
Property Description
A quiet, beautiful place to call home within a short distance to everything – all that needs to be done is simply move in and enjoy! This 1.2 acre lot abuts Camp Gleason, a publicly owned and maintained recreation area, providing privacy and a true sense of nature right in your own backyard. This beautiful 1890 colonial has been in the same family since 1936 but lovingly maintained and classily updated to today's modern conveniences. From the architectural shingle roof (2006), vinyl siding (2012), granite and stainless kitchen, efficient Weil McLain boiler and oil tank (2019), blown-in insulation, full bath (2000) and driveway (2012), this modern-day home has all the timeless charm. The 2-car detached garage/shed provides ample opportunity for car storage and hobby area. Add to this a highly ranked public-school district, terrific access to major routes, including Rt 20, Mass Pike, 290, 395 and 146 – this is a commuter's dream.
Location
State MA
County Worcester
Zoning RA
Direction near Prentice abutting Camp Gleason
Rooms
Family Room Skylight, Cathedral Ceiling(s), Ceiling Fan(s), Flooring - Wood, Exterior Access
Basement Full, Unfinished
Primary Bedroom Level Second
Dining Room Closet/Cabinets - Custom Built, Flooring - Wood, Chair Rail, Wainscoting
Kitchen Countertops - Stone/Granite/Solid, Recessed Lighting, Stainless Steel Appliances
Interior
Heating Baseboard, Steam, Oil
Cooling Window Unit(s)
Flooring Wood, Tile, Carpet
Appliance Range, Dishwasher, Disposal, Refrigerator, Washer, Dryer
Laundry In Basement
Exterior
Garage Spaces 2.0
Community Features Shopping, Park, Highway Access, Public School
Roof Type Shingle
Total Parking Spaces 10
Garage Yes
Building
Lot Description Wooded
Foundation Stone
Sewer Public Sewer
Water Private, Other
Architectural Style Colonial
Others
Acceptable Financing Contract
Listing Terms Contract
Read Less
Want to know what your home might be worth? Contact us for a FREE valuation!

Our team is ready to help you sell your home for the highest possible price ASAP
Bought with Jones Team • Jones and Jones Realty, Inc.
GET MORE INFORMATION





