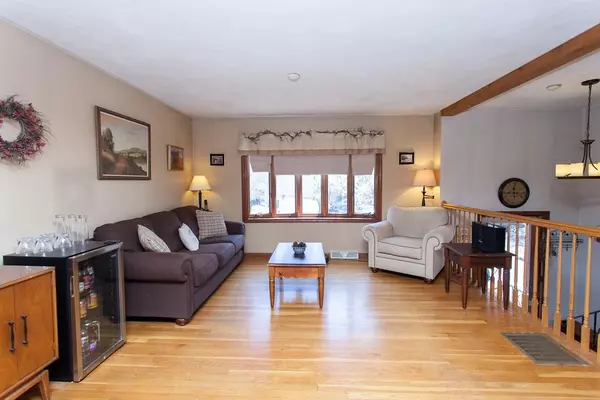$587,500
$600,000
2.1%For more information regarding the value of a property, please contact us for a free consultation.
9 Edgemont Ave Burlington, MA 01803
3 Beds
1.5 Baths
2,036 SqFt
Key Details
Sold Price $587,500
Property Type Single Family Home
Sub Type Single Family Residence
Listing Status Sold
Purchase Type For Sale
Square Footage 2,036 sqft
Price per Sqft $288
MLS Listing ID 72649982
Sold Date 07/02/20
Bedrooms 3
Full Baths 1
Half Baths 1
Year Built 1975
Annual Tax Amount $4,900
Tax Year 2020
Lot Size 9,583 Sqft
Acres 0.22
Property Sub-Type Single Family Residence
Property Description
Located at the end of a dead-end street, this split-entry home boasts a kitchen with new, stainless-steel appliances, updated bathrooms, and hardwood floors in living room and all bedrooms. Upstairs features kitchen/dining room, living room, family room with attached back deck, three bedrooms and one full bath. Downstairs contains a game room and lounge area with wood-burning stove and dry bar, in addition to a half bath, office, workshop and attached screened-in room with hot tub. Excellent home for hosting! One-car garage plus two, separate, paved driveways allow for an abundance of parking. Nestled nearby Burlington Center and Simonds Park, featuring playground, baseball fields, basketball courts and more. Shopping, food options, schools, highway access all close by.
Location
State MA
County Middlesex
Zoning RO
Direction GPS
Rooms
Family Room Ceiling Fan(s), Deck - Exterior, Exterior Access
Primary Bedroom Level First
Dining Room Flooring - Hardwood
Kitchen Kitchen Island, Stainless Steel Appliances
Interior
Interior Features Game Room, Office
Heating Forced Air, Oil, Wood Stove, Fireplace(s)
Cooling None
Flooring Flooring - Hardwood
Fireplaces Number 1
Appliance Range, Dishwasher, Disposal, Microwave, Refrigerator, Freezer, Washer, Dryer, Oil Water Heater, Utility Connections for Electric Range, Utility Connections for Electric Oven
Laundry Dryer Hookup - Electric, Washer Hookup, In Basement
Exterior
Exterior Feature Rain Gutters, Storage, Sprinkler System
Garage Spaces 1.0
Community Features Public Transportation, Shopping, Park, Walk/Jog Trails, Medical Facility, Highway Access, House of Worship, Public School
Utilities Available for Electric Range, for Electric Oven
Roof Type Shingle
Total Parking Spaces 6
Garage Yes
Building
Foundation Concrete Perimeter
Sewer Public Sewer
Water Public
Schools
Elementary Schools Memorial
Middle Schools Marshallsimonds
High Schools Burlington High
Read Less
Want to know what your home might be worth? Contact us for a FREE valuation!

Our team is ready to help you sell your home for the highest possible price ASAP
Bought with Mary Murray • Bowes Real Estate Real Living
GET MORE INFORMATION





