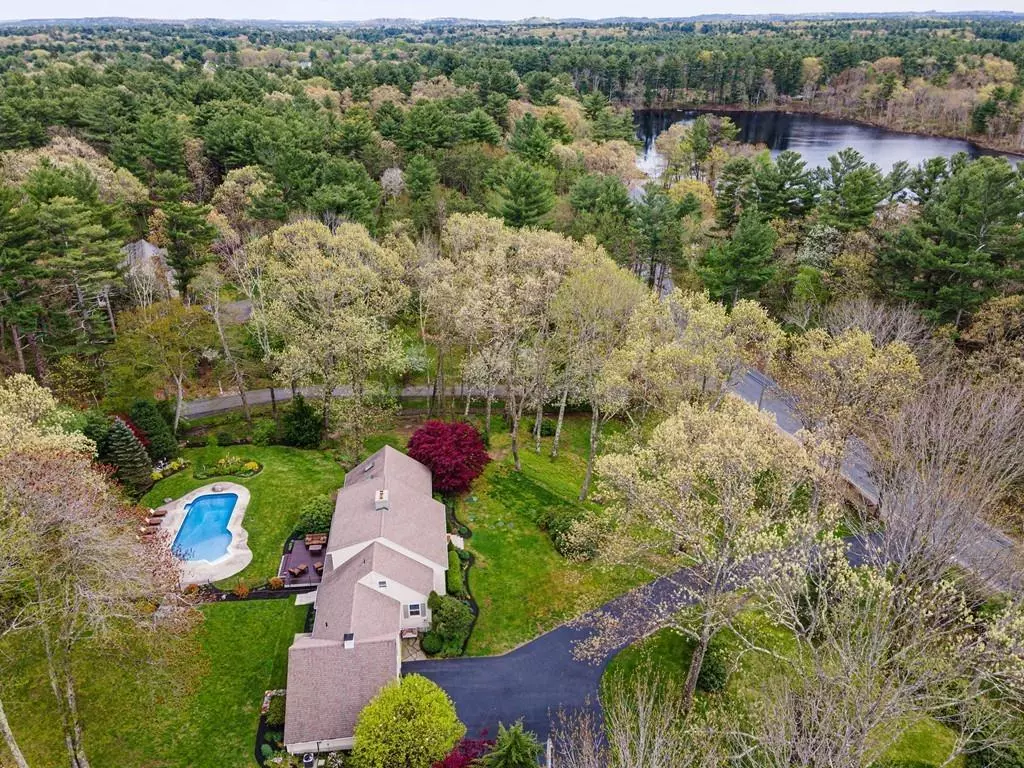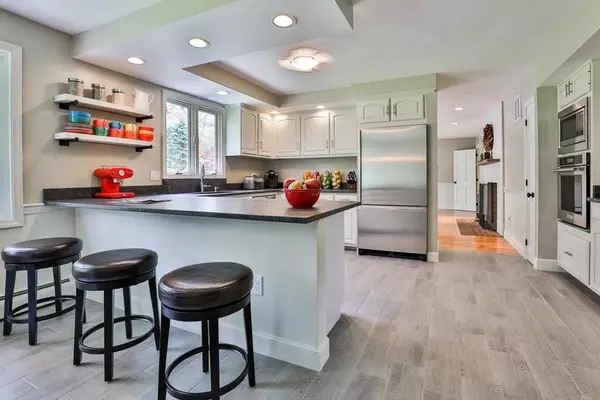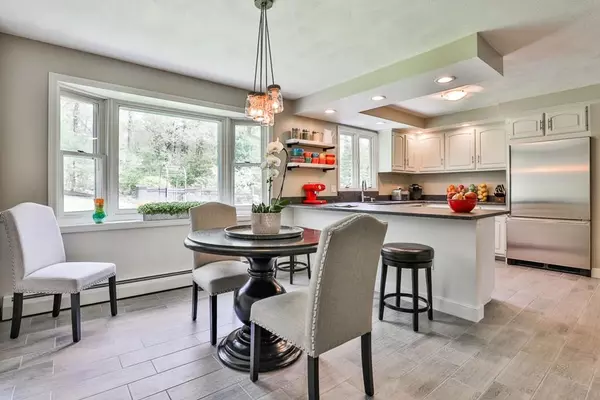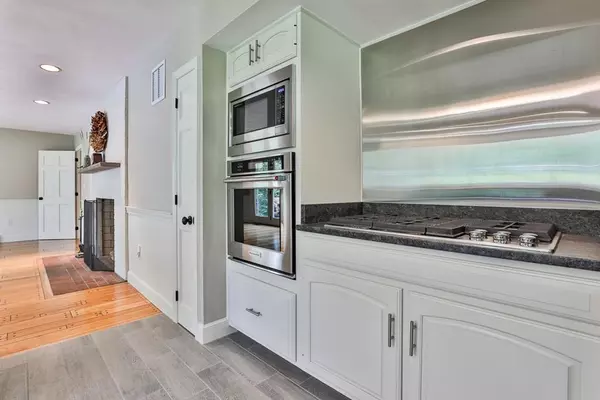$850,000
$789,000
7.7%For more information regarding the value of a property, please contact us for a free consultation.
205 Ipswich Rd Boxford, MA 01921
4 Beds
2.5 Baths
3,206 SqFt
Key Details
Sold Price $850,000
Property Type Single Family Home
Sub Type Single Family Residence
Listing Status Sold
Purchase Type For Sale
Square Footage 3,206 sqft
Price per Sqft $265
MLS Listing ID 72658716
Sold Date 07/02/20
Style Cape
Bedrooms 4
Full Baths 2
Half Baths 1
HOA Y/N false
Year Built 1986
Annual Tax Amount $11,212
Tax Year 2020
Lot Size 2.190 Acres
Acres 2.19
Property Sub-Type Single Family Residence
Property Description
Completely disconnect from the world around you…experience the peace, tranquility & privacy in this park-like setting. Updated Cape has been lovingly maintained by current owners; NOTHING has been ignored. From the updated EIK, with SS appliances, leathered granite, lighting, to crown molding throughout, hardwood flooring, updated baths, new carpeting in LL & so much more.1st floor includes 3 bedrooms, 1 full & ½ baths, laundry/mudroom, “Jaw-Dropping” eat-in kitchen and family room with peg hardwood floors. Relax with family and guests while enjoying the open floor plan of dining & living rooms. The spectacular second floor contains a huge master bedroom with custom molding, an amazing dual walk-in closet, and sumptuous Master Spa (Bath). In addition, there is a wonderful home office with skylights and custom built-ins. There are no complaints about self-isolating and working from home in this home! The pool and yard are magical; you won't want to leave. This property MUST be seen!
Location
State MA
County Essex
Zoning RES
Direction Rte 97 to Pond St; Right on Ipswich Rd., - 205 Ipswich Rd on right
Rooms
Family Room Flooring - Hardwood, Exterior Access, Crown Molding
Basement Full, Partially Finished, Interior Entry, Bulkhead, Sump Pump
Primary Bedroom Level Second
Dining Room Flooring - Hardwood, Crown Molding
Kitchen Flooring - Stone/Ceramic Tile, Dining Area, Countertops - Stone/Granite/Solid, Countertops - Upgraded, Breakfast Bar / Nook, Stainless Steel Appliances, Peninsula
Interior
Interior Features Closet/Cabinets - Custom Built, Office, Play Room, Wet Bar
Heating Baseboard, Natural Gas
Cooling Central Air
Flooring Carpet, Hardwood, Stone / Slate, Flooring - Hardwood, Flooring - Wall to Wall Carpet
Fireplaces Number 2
Fireplaces Type Family Room, Living Room
Appliance Microwave, Water Treatment, ENERGY STAR Qualified Refrigerator, ENERGY STAR Qualified Dryer, ENERGY STAR Qualified Dishwasher, ENERGY STAR Qualified Washer, Rangetop - ENERGY STAR, Oven - ENERGY STAR, Gas Water Heater, Plumbed For Ice Maker, Utility Connections for Gas Range, Utility Connections for Electric Oven, Utility Connections for Electric Dryer
Laundry Flooring - Stone/Ceramic Tile, First Floor, Washer Hookup
Exterior
Exterior Feature Rain Gutters, Professional Landscaping, Garden, Stone Wall
Garage Spaces 2.0
Fence Fenced/Enclosed, Fenced
Pool In Ground
Community Features Shopping, Walk/Jog Trails, Golf
Utilities Available for Gas Range, for Electric Oven, for Electric Dryer, Washer Hookup, Icemaker Connection
Waterfront Description Beach Front, Lake/Pond, 1/2 to 1 Mile To Beach, Beach Ownership(Association)
View Y/N Yes
View Scenic View(s)
Roof Type Shingle
Total Parking Spaces 6
Garage Yes
Private Pool true
Building
Lot Description Gentle Sloping
Foundation Concrete Perimeter
Sewer Private Sewer
Water Private
Architectural Style Cape
Schools
Elementary Schools Cole/Spofford
Middle Schools Masconomet
High Schools Masconomet
Read Less
Want to know what your home might be worth? Contact us for a FREE valuation!

Our team is ready to help you sell your home for the highest possible price ASAP
Bought with Skambas Realty Group • Compass
GET MORE INFORMATION





