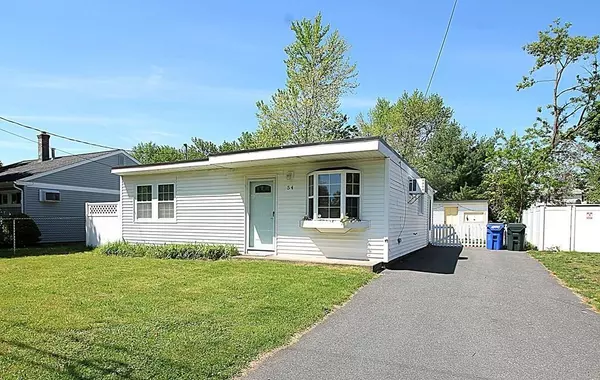$135,900
$125,000
8.7%For more information regarding the value of a property, please contact us for a free consultation.
54 Lucerne Road Springfield, MA 01119
2 Beds
1 Bath
880 SqFt
Key Details
Sold Price $135,900
Property Type Single Family Home
Sub Type Single Family Residence
Listing Status Sold
Purchase Type For Sale
Square Footage 880 sqft
Price per Sqft $154
MLS Listing ID 72661422
Sold Date 06/30/20
Style Ranch
Bedrooms 2
Full Baths 1
HOA Y/N false
Year Built 1955
Annual Tax Amount $1,913
Tax Year 2020
Lot Size 4,791 Sqft
Acres 0.11
Property Sub-Type Single Family Residence
Property Description
Looking to downsize to 1 floor living- well look no further! This updated Ranch is cute as a button & move-in ready, just waiting for its new owner. Features include vinyl siding, vinyl windows, radiant heating, New roof and gutters (2019). The Kitchen is updated with recessed lights, ceramic tile floor, stainless steel appliances, modern SS hood and behind the pocket door is the pantry/laundry room. The living room is a nice size with a bay window and laminate floor. Master bedroom has a new ceiling fan & large slide vinyl window and walk in closet. The back yard is completely fenced with 2 patio areas and a large storage shed. Conveniently, located off of Boston Road near all major stores and minutes away to all major highways. All appliances to remain for buyers enjoyment. Schedule a showing today!
Location
State MA
County Hampden
Zoning R1
Direction Off of Boston Road
Rooms
Primary Bedroom Level First
Kitchen Flooring - Stone/Ceramic Tile, Pantry
Interior
Interior Features Internet Available - Broadband
Heating Radiant, Oil
Cooling Wall Unit(s)
Flooring Carpet, Stone / Slate, Wood Laminate
Appliance Range, Dishwasher, Disposal, ENERGY STAR Qualified Refrigerator, Oil Water Heater, Plumbed For Ice Maker, Utility Connections for Electric Range, Utility Connections for Electric Oven
Laundry Washer Hookup
Exterior
Exterior Feature Rain Gutters, Storage
Fence Fenced
Community Features Public Transportation, Shopping, Golf, Laundromat, Highway Access, House of Worship, Public School, University
Utilities Available for Electric Range, for Electric Oven, Washer Hookup, Icemaker Connection
Roof Type Shingle
Total Parking Spaces 2
Garage No
Building
Lot Description Level
Foundation Concrete Perimeter
Sewer Public Sewer
Water Public
Architectural Style Ranch
Schools
Elementary Schools Warner School
Middle Schools Balliet Middle
High Schools Spfld P
Others
Senior Community false
Acceptable Financing Seller W/Participate
Listing Terms Seller W/Participate
Read Less
Want to know what your home might be worth? Contact us for a FREE valuation!

Our team is ready to help you sell your home for the highest possible price ASAP
Bought with Suzi Buzzee • eXp Realty

GET MORE INFORMATION





