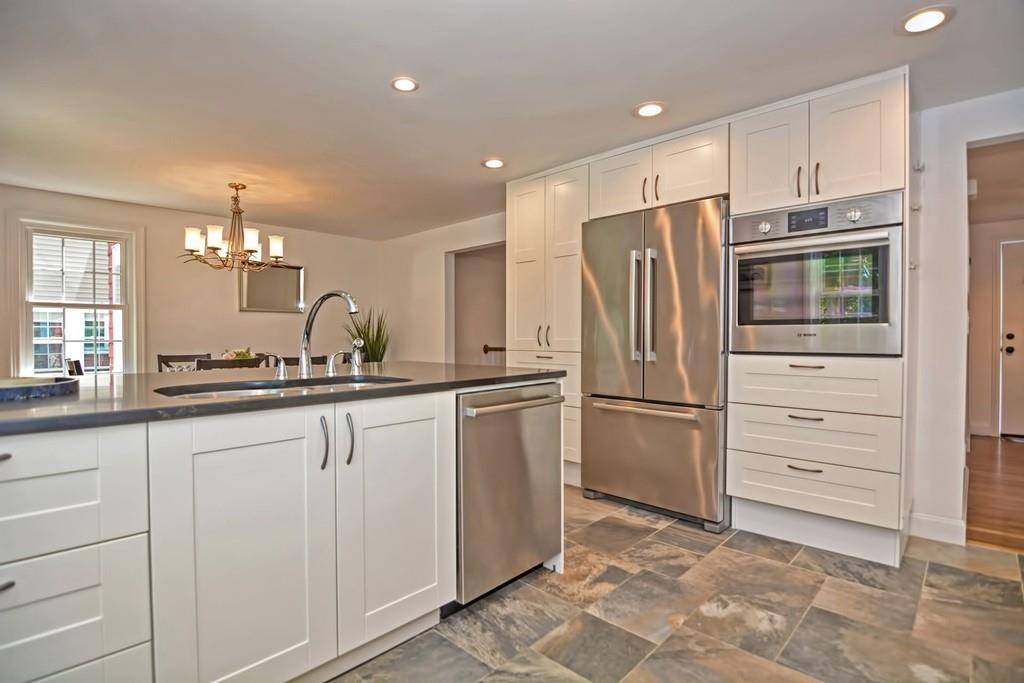$925,000
$925,000
For more information regarding the value of a property, please contact us for a free consultation.
27 Wall St Arlington, MA 02476
4 Beds
3 Baths
2,200 SqFt
Key Details
Sold Price $925,000
Property Type Single Family Home
Sub Type Single Family Residence
Listing Status Sold
Purchase Type For Sale
Square Footage 2,200 sqft
Price per Sqft $420
MLS Listing ID 72681937
Sold Date 08/14/20
Style Colonial
Bedrooms 4
Full Baths 3
Year Built 1936
Annual Tax Amount $8,695
Tax Year 2020
Lot Size 4,791 Sqft
Acres 0.11
Property Sub-Type Single Family Residence
Property Description
Enjoy the best of Arlington life in this 4 bedroom, 3 bathroom wonderfully comfortable home. Almost completely renovated since 2015 with an open kitchen & dining room, office/sun porch, and finished basement. Enjoy the convenience of a full bathroom on every floor, laundry near the bedrooms, large outdoor driveway/patio. Amenities include: granite counter tops, stainless Bosch appliances, hardwood and tile floors, living room fireplace, walk out basement, plenty of storage, on demand hot water, newer systems and appliances, central AC, plus a 1 year-old roof. Relax and bask in the backyard garden or walk to nearby Menotomy Rocks Park or Robbins Farm Park. There is easy access to shopping, and highways and Brackett Elementary School. This bright, sunny, turn-key home is ready for you with so much to offer.
Location
State MA
County Middlesex
Zoning R1
Direction Between Spring and Arlmont near Menotomy Rocks ParK
Rooms
Family Room French Doors
Basement Full, Partially Finished, Walk-Out Access
Primary Bedroom Level Second
Interior
Interior Features Office
Heating Central, Forced Air, Hydro Air, ENERGY STAR Qualified Equipment
Cooling Central Air, ENERGY STAR Qualified Equipment
Flooring Wood, Tile, Hardwood, Wood Laminate
Fireplaces Number 1
Fireplaces Type Living Room
Appliance Range, Oven, Freezer, Dryer, ENERGY STAR Qualified Refrigerator, ENERGY STAR Qualified Dryer, ENERGY STAR Qualified Dishwasher, ENERGY STAR Qualified Washer, Range Hood, Gas Water Heater, Tank Water Heaterless, Utility Connections for Gas Range, Utility Connections for Gas Oven, Utility Connections for Electric Dryer
Laundry Closet/Cabinets - Custom Built, Second Floor
Exterior
Exterior Feature Garden
Community Features Shopping, Park, Highway Access, Public School
Utilities Available for Gas Range, for Gas Oven, for Electric Dryer
Roof Type Shingle
Total Parking Spaces 4
Garage No
Building
Foundation Block
Sewer Public Sewer
Water Public
Architectural Style Colonial
Schools
Elementary Schools Brackett
Middle Schools Ottoson
High Schools Ahs
Read Less
Want to know what your home might be worth? Contact us for a FREE valuation!

Our team is ready to help you sell your home for the highest possible price ASAP
Bought with Femion D. Mezini • Buyers Brokers Only, LLC
GET MORE INFORMATION





