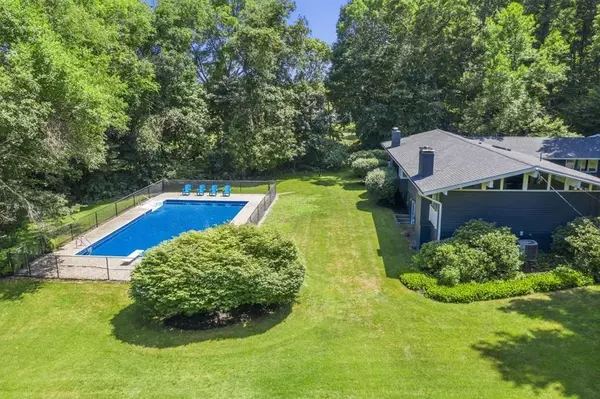$1,245,000
$1,249,000
0.3%For more information regarding the value of a property, please contact us for a free consultation.
53 Main St Dover, MA 02030
4 Beds
3 Baths
4,057 SqFt
Key Details
Sold Price $1,245,000
Property Type Single Family Home
Sub Type Single Family Residence
Listing Status Sold
Purchase Type For Sale
Square Footage 4,057 sqft
Price per Sqft $306
MLS Listing ID 72688554
Sold Date 10/02/20
Style Contemporary, Ranch, Mid-Century Modern
Bedrooms 4
Full Baths 3
HOA Y/N false
Year Built 1955
Annual Tax Amount $14,622
Tax Year 2020
Lot Size 4.200 Acres
Acres 4.2
Property Sub-Type Single Family Residence
Property Description
Matchless mid-century Atomic ranch, restored by owner, offers one level, open-concept-living at its finest. Enormous quartz waterfall island anchors luxurious new kitchen.Thermador appliance suite incl. induction cooktop w/Zepher hood. Abundant drawer and “hidden” storage, full pantry, and awesome work space will delight home chefs. Stool seating plus adjacent liv and din areas ideal for entertaining. Vaulted liv rm w/new marble fp is heart of home. Glass wall overlooking deck provides ample sun light. New renovated fam bath w/quartz double vanity. Study incl Elfa utility closet to keep all work-from-home supplies tidy. Pool view for one bdrm and garden views for other make each one special sanctuaries. Master wing offers privacy and sitting area. New floor-to-ceiling Venato Carrara marble mb delivers every day luxury. Two closets, one walk-in completes the suite. Cozy new carpet covers LL fam rm. Secret bdrm ideal for au pair or teenager.New liner for pretty olympian-esque pool.
Location
State MA
County Norfolk
Zoning R1
Direction Dover Rd. to Main St.
Rooms
Family Room Bathroom - Full, Flooring - Wall to Wall Carpet, Cable Hookup, Exterior Access, High Speed Internet Hookup, Open Floorplan, Storage, Lighting - Overhead
Basement Full, Finished, Walk-Out Access, Interior Entry, Sump Pump
Primary Bedroom Level Main
Main Level Bedrooms 3
Dining Room Flooring - Hardwood, Balcony / Deck, Deck - Exterior, Exterior Access, High Speed Internet Hookup, Lighting - Overhead
Kitchen Ceiling Fan(s), Flooring - Hardwood, Pantry, Countertops - Stone/Granite/Solid, Kitchen Island, Cabinets - Upgraded, Cable Hookup, Dryer Hookup - Electric, Exterior Access, High Speed Internet Hookup, Open Floorplan, Recessed Lighting, Remodeled, Stainless Steel Appliances, Washer Hookup, Lighting - Pendant
Interior
Interior Features Closet, Closet/Cabinets - Custom Built, High Speed Internet Hookup, Home Office, Study, High Speed Internet
Heating Forced Air, Oil
Cooling Central Air
Flooring Carpet, Hardwood, Flooring - Hardwood, Flooring - Wall to Wall Carpet
Fireplaces Number 2
Fireplaces Type Living Room, Master Bedroom
Appliance Oven, Dishwasher, Microwave, Countertop Range, Refrigerator, Washer, Dryer, Water Treatment, Range Hood, Oil Water Heater, Utility Connections for Electric Range, Utility Connections for Electric Oven, Utility Connections for Electric Dryer
Laundry Laundry Closet, Flooring - Hardwood, Main Level, Electric Dryer Hookup, Washer Hookup, First Floor
Exterior
Exterior Feature Rain Gutters, Professional Landscaping
Garage Spaces 2.0
Pool In Ground
Community Features Public Transportation, Shopping, Pool, Tennis Court(s), Park, Walk/Jog Trails, Stable(s), Golf, Medical Facility, Laundromat, Bike Path, Conservation Area, Highway Access, House of Worship, Private School, Public School, T-Station
Utilities Available for Electric Range, for Electric Oven, for Electric Dryer, Washer Hookup
Roof Type Shingle
Total Parking Spaces 8
Garage Yes
Private Pool true
Building
Lot Description Easements
Foundation Concrete Perimeter
Sewer Private Sewer
Water Private
Architectural Style Contemporary, Ranch, Mid-Century Modern
Schools
Elementary Schools Chickering
Middle Schools D/S M.S
High Schools D/S H.S
Others
Senior Community false
Acceptable Financing Contract
Listing Terms Contract
Read Less
Want to know what your home might be worth? Contact us for a FREE valuation!

Our team is ready to help you sell your home for the highest possible price ASAP
Bought with Kaufman Realty Team • Keller Williams Realty

GET MORE INFORMATION





