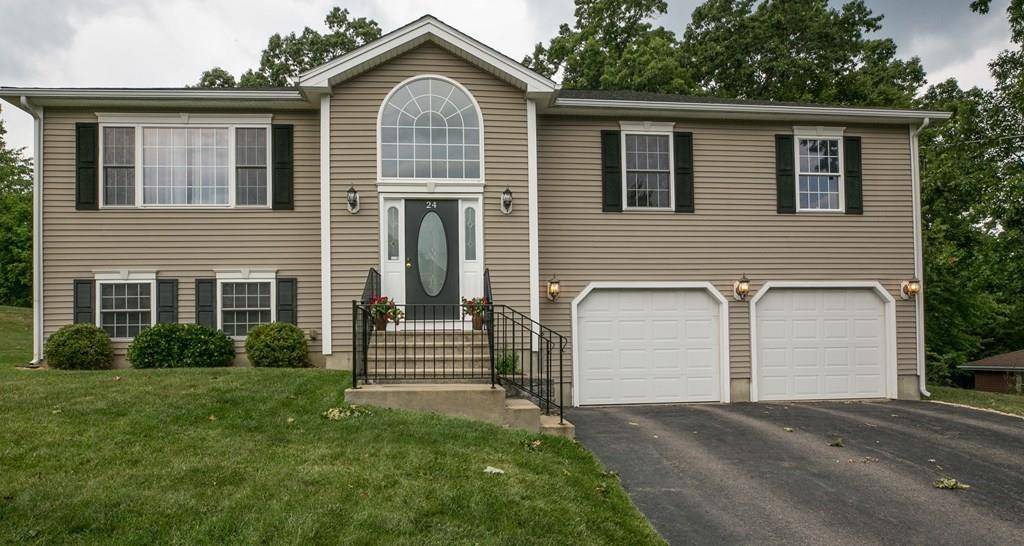$420,000
$389,900
7.7%For more information regarding the value of a property, please contact us for a free consultation.
24 Briarcliff Drive Auburn, MA 01501
3 Beds
2.5 Baths
2,280 SqFt
Key Details
Sold Price $420,000
Property Type Single Family Home
Sub Type Single Family Residence
Listing Status Sold
Purchase Type For Sale
Square Footage 2,280 sqft
Price per Sqft $184
MLS Listing ID 72717150
Sold Date 11/06/20
Bedrooms 3
Full Baths 2
Half Baths 1
HOA Y/N false
Year Built 2008
Annual Tax Amount $6,149
Tax Year 2020
Lot Size 0.280 Acres
Acres 0.28
Property Sub-Type Single Family Residence
Property Description
***MULTIPLE OFFERS - HIGHEST & BEST SUBMISSION DEADLINE 7:00pm SUNDAY 8/30***STUNNING, SPACIOUS SPLIT LEVEL HOME IN HIGHLY SOUGHT AFTER AUBURN NEIGHBORHOOD RIGHT OFF OF BRYN MAWR AVE! Offering 3 bedrooms, 2.5 baths, Cathedral ceiling living room, big kitchen with loads of maple cabinets, recessed lighting, hardwood floors and center island accented w/pendant lights. Slider that's off of the dining area opens to a brand new deck overlooking your fantastic, flat back yard where you can entertain fam. All the bathrooms boast granite countertops and ceramic tile floors. Fabulous, finished lower level provides a lots of additional living space to be used as you see fit, currently a family room and office/exercise space. Laundry room is off of 1/2 bath. New HW heater. CENTRAL A/C. Oversized 2 car garage provides more storage and work space. This amazing location is every commuter's dream, just minutes to 290 and the MA Pike! This gem won't last!
Location
State MA
County Worcester
Zoning RES
Direction Bryn Mawr Ave OR Oxford St N to Briarcliff Dr
Rooms
Family Room Bathroom - Half, Ceiling Fan(s), Flooring - Laminate, Recessed Lighting
Basement Full, Finished, Interior Entry, Garage Access, Radon Remediation System
Primary Bedroom Level First
Dining Room Cathedral Ceiling(s), Flooring - Hardwood, Deck - Exterior, Exterior Access, Slider, Lighting - Overhead
Kitchen Vaulted Ceiling(s), Flooring - Hardwood, Dining Area, Kitchen Island, Exterior Access, Recessed Lighting, Stainless Steel Appliances, Lighting - Pendant, Lighting - Overhead, Archway
Interior
Interior Features Lighting - Overhead, Bathroom - Half, Closet - Walk-in, Entrance Foyer, Entry Hall
Heating Forced Air, Oil
Cooling Central Air
Flooring Tile, Carpet, Hardwood, Wood Laminate, Flooring - Stone/Ceramic Tile, Flooring - Laminate
Appliance Range, Dishwasher, Microwave, Refrigerator, Tank Water Heater, Utility Connections for Electric Range, Utility Connections for Electric Dryer
Laundry Flooring - Stone/Ceramic Tile, Electric Dryer Hookup, Washer Hookup, In Basement
Exterior
Exterior Feature Garden, Stone Wall
Garage Spaces 2.0
Community Features Shopping, Park, Medical Facility, Highway Access, House of Worship, Private School, Public School
Utilities Available for Electric Range, for Electric Dryer, Washer Hookup
Roof Type Shingle
Total Parking Spaces 4
Garage Yes
Building
Foundation Concrete Perimeter
Sewer Public Sewer
Water Public
Schools
Elementary Schools Bryn Mawr
Middle Schools Auburn Middle
High Schools Auburn Hs
Others
Senior Community false
Acceptable Financing Contract
Listing Terms Contract
Read Less
Want to know what your home might be worth? Contact us for a FREE valuation!

Our team is ready to help you sell your home for the highest possible price ASAP
Bought with Alison Zorovich • RE/MAX Vision
GET MORE INFORMATION





