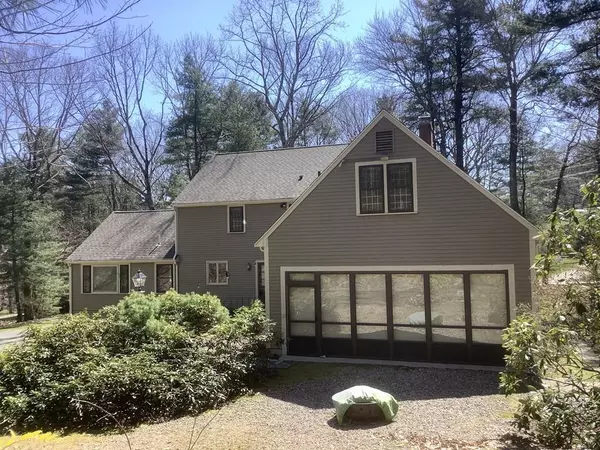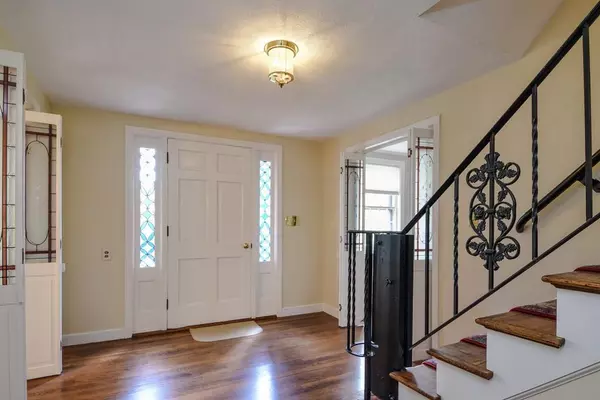$900,000
$929,000
3.1%For more information regarding the value of a property, please contact us for a free consultation.
11 Cedar Hill Road Dover, MA 02030
4 Beds
2.5 Baths
3,157 SqFt
Key Details
Sold Price $900,000
Property Type Single Family Home
Sub Type Single Family Residence
Listing Status Sold
Purchase Type For Sale
Square Footage 3,157 sqft
Price per Sqft $285
MLS Listing ID 72649110
Sold Date 10/29/20
Style Colonial
Bedrooms 4
Full Baths 2
Half Baths 1
HOA Y/N false
Year Built 1966
Annual Tax Amount $10,874
Tax Year 2020
Lot Size 1.260 Acres
Acres 1.26
Property Sub-Type Single Family Residence
Property Description
Beautifully maintained and updated colonial nicely sited on a gentle knoll. This home offers a front to back living with fireplace, formal dining room, spacious kitchen with cherry cabinets and granite countertops, open to family room with gas fireplace. The master suite includes large walk-in closets with cedar storage, full bath and a private study providing that perfect "work at home" space; three additional bedrooms and a full bath complete the second floor. l A cozy screened/glass porch off the living room opens to a large recreation room with space for exercise; hobbies or storage for boats or cars. Very private back yard with brick patio. Located in a popular neighborhood within walking distance of Noanet Woodlands.
Location
State MA
County Norfolk
Zoning res
Direction Walpole Street from Dover center - right onto Cedar Hill Road - house is on the right
Rooms
Family Room Flooring - Hardwood, Recessed Lighting
Basement Full, Finished
Primary Bedroom Level Second
Dining Room Flooring - Hardwood
Kitchen Flooring - Vinyl, Countertops - Stone/Granite/Solid, Cabinets - Upgraded
Interior
Interior Features Office, Play Room
Heating Electric Baseboard, Ductless
Cooling Central Air, Ductless
Flooring Tile, Vinyl, Carpet, Hardwood, Flooring - Wall to Wall Carpet
Fireplaces Number 3
Fireplaces Type Family Room, Living Room
Appliance Oven, Dishwasher, Microwave, Countertop Range, Refrigerator, Washer, Dryer, Electric Water Heater
Laundry In Basement
Exterior
Exterior Feature Storage
Garage Spaces 2.0
Community Features Walk/Jog Trails
Roof Type Shingle
Total Parking Spaces 6
Garage Yes
Building
Foundation Concrete Perimeter
Sewer Private Sewer
Water Private
Architectural Style Colonial
Schools
Elementary Schools Chickering
Middle Schools D-S
High Schools D-S
Read Less
Want to know what your home might be worth? Contact us for a FREE valuation!

Our team is ready to help you sell your home for the highest possible price ASAP
Bought with Eileen Balicki • Gibson Sotheby's International Realty

GET MORE INFORMATION





