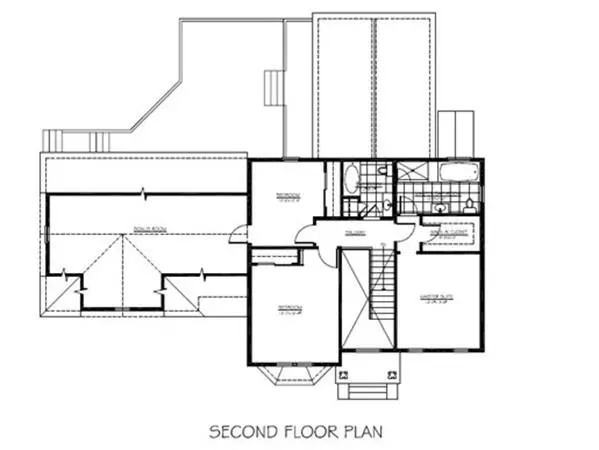$506,000
$529,000
4.3%For more information regarding the value of a property, please contact us for a free consultation.
29 Park St Auburn, MA 01501
4 Beds
3 Baths
2,716 SqFt
Key Details
Sold Price $506,000
Property Type Single Family Home
Sub Type Single Family Residence
Listing Status Sold
Purchase Type For Sale
Square Footage 2,716 sqft
Price per Sqft $186
MLS Listing ID 72629436
Sold Date 10/23/20
Style Colonial
Bedrooms 4
Full Baths 3
HOA Y/N false
Year Built 2010
Annual Tax Amount $7,435
Tax Year 2020
Lot Size 10,032 Sqft
Acres 0.23
Property Sub-Type Single Family Residence
Property Description
Due to COVID, this listing was put on hold, but we are now offering limited showings on weekends. Please adhere to safety guidelines when viewing the home. Step into this gorgeous custom built colonial home with cathedral ceilings, open floor plan, chef's kitchen with granite countertops and a huge island perfect for entertaining. Located conveniently near major highways (I-90 Masspike, I-290 and I-395), local schools, stores, restaurants and of course the booming city of Worcester. This home features a grandeur entryway with formal dining room, mudroom, bonus/playroom over the garage, large pantry closet, master suite, and much more. The rooms are spacious with lots of storage throughout. Brazilian cherry hardwoods and modern porcelain tile complement the cabinetry and fixtures in each room. Unique features such as a beverage fridge, intercom system, central vacuum, wired surround sound, and radiant floor heat in the tiled kitchen sets this home apart from other colonials.
Location
State MA
County Worcester
Zoning RA
Direction Google Maps may be inaccurate so pls check house number - only tan Colonial style home on the street
Rooms
Family Room Cathedral Ceiling(s), Ceiling Fan(s), Flooring - Hardwood, French Doors, Open Floorplan, Sunken
Basement Full, Partially Finished, Sump Pump, Concrete
Primary Bedroom Level Second
Main Level Bedrooms 1
Dining Room Flooring - Hardwood, Crown Molding
Kitchen Ceiling Fan(s), Flooring - Stone/Ceramic Tile, Pantry, Kitchen Island, Cabinets - Upgraded, Recessed Lighting, Stainless Steel Appliances, Storage
Interior
Interior Features Bonus Room, Central Vacuum, Wired for Sound
Heating Baseboard, Hydronic Floor Heat(Radiant)
Cooling None
Flooring Tile, Carpet, Hardwood, Flooring - Wall to Wall Carpet
Appliance Range, Dishwasher, Disposal, Refrigerator, Oil Water Heater, Plumbed For Ice Maker, Utility Connections for Electric Range, Utility Connections for Electric Dryer
Laundry Electric Dryer Hookup, Washer Hookup, First Floor
Exterior
Exterior Feature Professional Landscaping
Garage Spaces 2.0
Fence Fenced
Community Features Public Transportation, Shopping, Laundromat
Utilities Available for Electric Range, for Electric Dryer, Icemaker Connection
Roof Type Shingle
Total Parking Spaces 6
Garage Yes
Building
Lot Description Gentle Sloping
Foundation Concrete Perimeter
Sewer Public Sewer
Water Public
Architectural Style Colonial
Schools
Middle Schools Auburn Middle
High Schools Auburn High
Others
Senior Community false
Read Less
Want to know what your home might be worth? Contact us for a FREE valuation!

Our team is ready to help you sell your home for the highest possible price ASAP
Bought with Joseph Abramoff • Real Living Barbera Associates | Worcester

GET MORE INFORMATION





