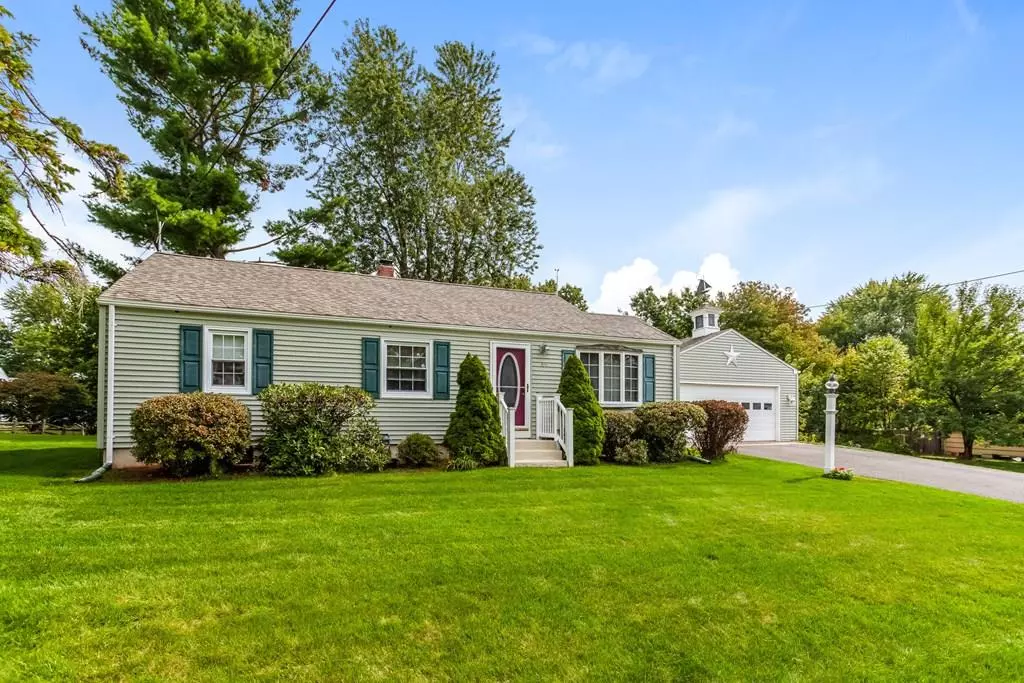$233,000
$205,000
13.7%For more information regarding the value of a property, please contact us for a free consultation.
49 Northway Drive Springfield, MA 01119
3 Beds
1 Bath
936 SqFt
Key Details
Sold Price $233,000
Property Type Single Family Home
Sub Type Single Family Residence
Listing Status Sold
Purchase Type For Sale
Square Footage 936 sqft
Price per Sqft $248
MLS Listing ID 72733023
Sold Date 11/16/20
Style Ranch
Bedrooms 3
Full Baths 1
HOA Y/N false
Year Built 1955
Annual Tax Amount $2,925
Tax Year 2020
Lot Size 0.300 Acres
Acres 0.3
Property Sub-Type Single Family Residence
Property Description
Well maintained 3 bedroom ranch in sixteen acres with spacious two car detached garage. Beautifully landscaped home sits on about a third of an acre and has sprinkler system that helps keep grass green and lovely. Open floor plan with great lighting. Kitchen has some newer appliances, double sink, ample cabinets, and tile floor. The dining area is adjacent to the living room and both have beautiful hardwood flooring. Updated bathroom. The hardwood flooring continues in the bedrooms. Pull down stairs to attic storage and a whole house fan. Basement comes with washer, dryer, and dehumidifier that empties into sink. New hot water tank. Security system. The roof on house & garage is about one year old. Large improved driveway. Electric garage opener. Back of garage also has a garage door that opens onto a patio area with an awning. Shed with electric power. The backyard is a peaceful private sanctuary that is perfect for relaxing & bird watching. Showings begin Monday, Sept.28.
Location
State MA
County Hampden
Area Sixteen Acres
Zoning R1
Direction Wilbraham Road to Lumae to North Brook then right onto Northway Drive
Rooms
Basement Full, Partially Finished, Interior Entry, Concrete
Primary Bedroom Level Main
Main Level Bedrooms 3
Kitchen Ceiling Fan(s), Flooring - Stone/Ceramic Tile, Dining Area
Interior
Interior Features Laundry Chute
Heating Forced Air, Natural Gas
Cooling Central Air, Whole House Fan
Flooring Tile, Carpet, Hardwood
Appliance Range, Dishwasher, Disposal, Microwave, Refrigerator, Washer, Dryer, Gas Water Heater, Tank Water Heater, Leased Heater, Plumbed For Ice Maker, Utility Connections for Electric Range, Utility Connections for Electric Oven, Utility Connections for Gas Dryer
Laundry Gas Dryer Hookup, Washer Hookup, In Basement
Exterior
Exterior Feature Rain Gutters, Storage, Professional Landscaping, Sprinkler System
Garage Spaces 2.0
Fence Fenced
Community Features Shopping, Park, Medical Facility, Public School, University
Utilities Available for Electric Range, for Electric Oven, for Gas Dryer, Washer Hookup, Icemaker Connection
Roof Type Shingle
Total Parking Spaces 6
Garage Yes
Building
Lot Description Level
Foundation Concrete Perimeter
Sewer Public Sewer
Water Public
Architectural Style Ranch
Schools
Elementary Schools Mary M. Lynch
Others
Senior Community false
Read Less
Want to know what your home might be worth? Contact us for a FREE valuation!

Our team is ready to help you sell your home for the highest possible price ASAP
Bought with Freddy Rosario • The Council Real Estate Group

GET MORE INFORMATION





