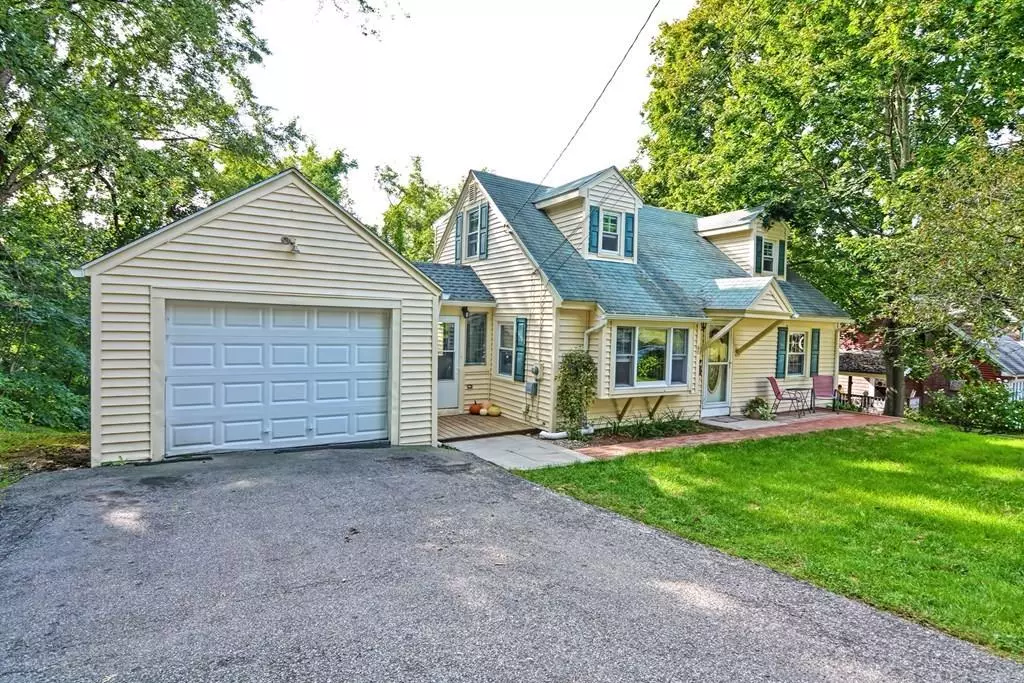$360,000
$365,000
1.4%For more information regarding the value of a property, please contact us for a free consultation.
60 Elmwood St Auburn, MA 01501
3 Beds
2 Baths
1,650 SqFt
Key Details
Sold Price $360,000
Property Type Single Family Home
Sub Type Single Family Residence
Listing Status Sold
Purchase Type For Sale
Square Footage 1,650 sqft
Price per Sqft $218
MLS Listing ID 72726622
Sold Date 11/13/20
Style Cape
Bedrooms 3
Full Baths 2
HOA Y/N false
Year Built 1954
Annual Tax Amount $3,648
Tax Year 2020
Lot Size 0.370 Acres
Acres 0.37
Property Sub-Type Single Family Residence
Property Description
Charming meticulously maintained 3 bedroom renovated ranch in desirable Packachoag area of Auburn. Gourmet upgraded kitchen with custom granite hand installed back splash and designer cabinets with stainless appliances. Custom upgraded granite showers, gleaming refinished hardwoods and tile throughout. Window replacements on second floors, gutters installed, new front walkway, and more! Too many updates to list. Bright sunny windows throughout and a newly partially finished basement to add additional @500 square feet with a full walkout to the massive backyard with above-ground pool and swing set. Move right in!
Location
State MA
County Worcester
Zoning res
Direction Southbridge Street to Elmwood or Pakachoag to Elmwood
Rooms
Basement Partial, Partially Finished, Walk-Out Access, Interior Entry
Interior
Heating Baseboard, Oil
Cooling Window Unit(s)
Flooring Tile, Vinyl, Carpet, Hardwood
Appliance Range, Dishwasher, Refrigerator, Oil Water Heater, Utility Connections for Electric Range, Utility Connections for Electric Dryer
Exterior
Garage Spaces 1.0
Pool Above Ground
Community Features Public Transportation, Shopping, Highway Access, House of Worship, Public School
Utilities Available for Electric Range, for Electric Dryer
Roof Type Shingle
Total Parking Spaces 6
Garage Yes
Private Pool true
Building
Lot Description Cleared, Gentle Sloping, Level
Foundation Concrete Perimeter
Sewer Public Sewer
Water Public
Architectural Style Cape
Others
Senior Community false
Read Less
Want to know what your home might be worth? Contact us for a FREE valuation!

Our team is ready to help you sell your home for the highest possible price ASAP
Bought with Jennifer Sullivan • eXp Realty

GET MORE INFORMATION





