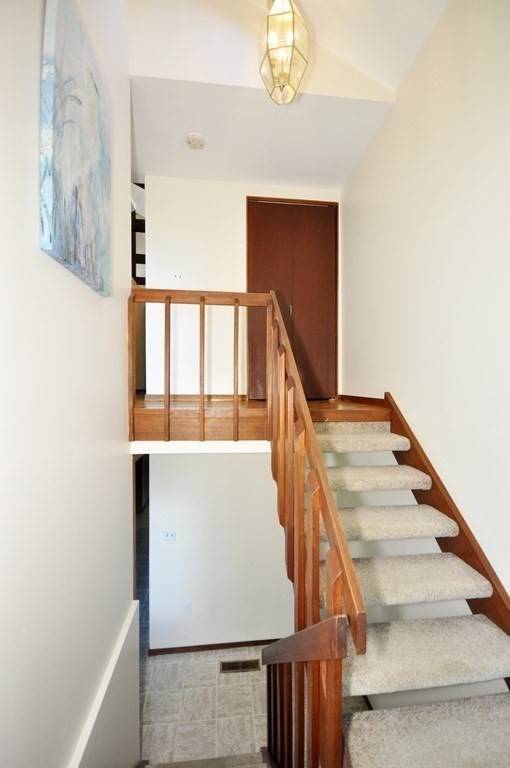$340,000
$344,900
1.4%For more information regarding the value of a property, please contact us for a free consultation.
130 Butternut Hollow #130 Acton, MA 01718
3 Beds
2.5 Baths
1,576 SqFt
Key Details
Sold Price $340,000
Property Type Condo
Sub Type Condominium
Listing Status Sold
Purchase Type For Sale
Square Footage 1,576 sqft
Price per Sqft $215
MLS Listing ID 72708028
Sold Date 11/23/20
Bedrooms 3
Full Baths 2
Half Baths 1
HOA Fees $569/mo
HOA Y/N true
Year Built 1972
Annual Tax Amount $5,190
Tax Year 2020
Property Sub-Type Condominium
Property Description
PRICE IMPROVEMENT for a quick sale!! This 3 bedroom, 2.5 bathroom split-entry END UNIT is everything you're looking for in a new home. Very private location. This immaculate and light-filled home is move-in ready. Freshly painted. Large living and dining room with cozy wood burning fireplace, eat-in kitchen and half bath are located on the upper level, along with sliders to a LARGE DECK for maximum family and entertaining space. The west facing private deck overlooks woodlands and has a partial water view of Nagog Pond. Nature lovers setting.SUNSETS! The lower level has 3 bedrooms/offices, 2 full baths and the laundry. Easy living in Nagog with all of the amenities you desire, walking trails, pools, year-round tennis courts and a clubhouse with a fitness room. Affordable living within the highly desireable ACTON/ BOXBOROUGH school district. Great commuter location near Routes 2 and 495. Escaping the city? First time home buyer? Investment property? Downsizing? This unit has it all!
Location
State MA
County Middlesex
Area North Acton
Zoning per public
Direction Route 2A to Nagog Village. Second left onto Butternut Hollow. Unit 130 Straight ahead to right.
Rooms
Primary Bedroom Level First
Dining Room Cathedral Ceiling(s), Flooring - Wall to Wall Carpet, Balcony / Deck, High Speed Internet Hookup
Kitchen Skylight, Vaulted Ceiling(s), Flooring - Stone/Ceramic Tile, Pantry, Countertops - Stone/Granite/Solid, Attic Access, Stainless Steel Appliances, Lighting - Overhead
Interior
Heating Central, Forced Air, Natural Gas
Cooling Central Air
Flooring Tile, Vinyl, Carpet
Fireplaces Number 1
Fireplaces Type Living Room
Appliance Range, Dishwasher, Trash Compactor, Microwave, Refrigerator, Washer, Dryer, Electric Water Heater, Tank Water Heater, Utility Connections for Electric Range, Utility Connections for Electric Oven, Utility Connections for Electric Dryer
Laundry Flooring - Stone/Ceramic Tile, First Floor, In Unit, Washer Hookup
Exterior
Pool Association, In Ground, Heated
Community Features Shopping, Pool, Tennis Court(s), Park, Walk/Jog Trails, Stable(s), Golf, Bike Path, Conservation Area
Utilities Available for Electric Range, for Electric Oven, for Electric Dryer, Washer Hookup
Roof Type Shingle
Total Parking Spaces 2
Garage No
Building
Story 2
Sewer Private Sewer
Water Well
Schools
Elementary Schools Choice Of 6
Middle Schools Rj Grey
High Schools Ab
Others
Pets Allowed Yes
Senior Community false
Read Less
Want to know what your home might be worth? Contact us for a FREE valuation!

Our team is ready to help you sell your home for the highest possible price ASAP
Bought with Lois Tetreault • Coldwell Banker Realty - Lincoln
GET MORE INFORMATION





