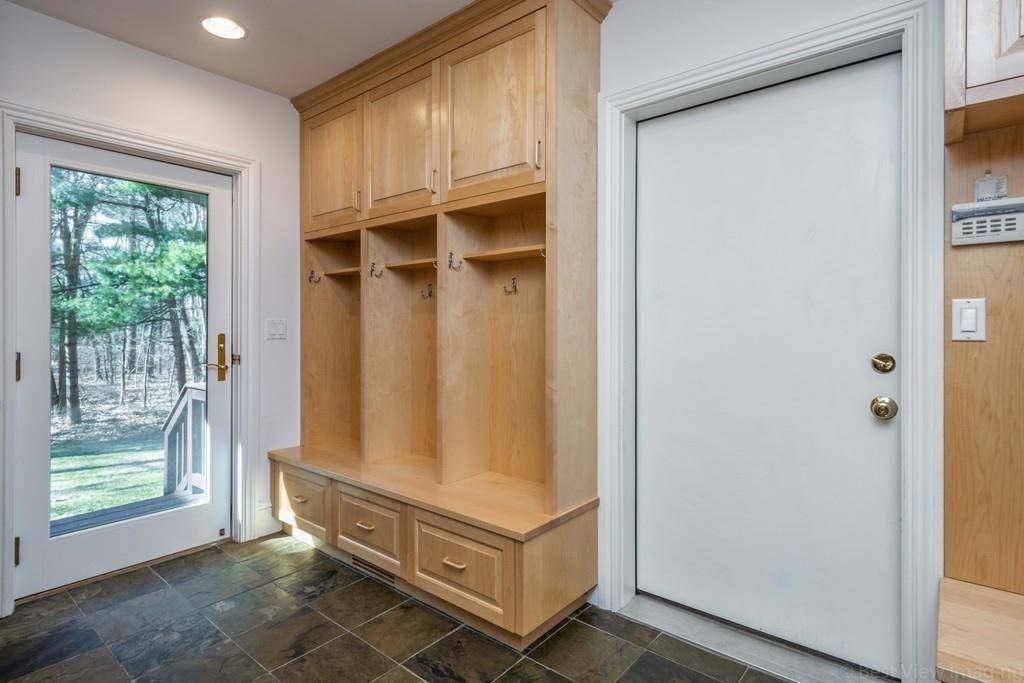$930,000
$999,000
6.9%For more information regarding the value of a property, please contact us for a free consultation.
61 Stoneymeade Way Acton, MA 01720
4 Beds
3.5 Baths
4,067 SqFt
Key Details
Sold Price $930,000
Property Type Single Family Home
Sub Type Single Family Residence
Listing Status Sold
Purchase Type For Sale
Square Footage 4,067 sqft
Price per Sqft $228
MLS Listing ID 72636250
Sold Date 12/02/20
Style Contemporary
Bedrooms 4
Full Baths 3
Half Baths 1
HOA Y/N false
Year Built 1992
Annual Tax Amount $18,949
Tax Year 2020
Lot Size 0.770 Acres
Acres 0.77
Property Sub-Type Single Family Residence
Property Description
Why settle for ordinary when you can revel in a uniquely custom home located in one of Acton's most coveted neighborhoods? Designed to enjoy large group gatherings & more intimate family affairs, this one-of-a-kind property offers something for everyone! The grand open foyer with an open loft above sets the tone for the creative architectural interest throughout. Stunning maple floors with a cross pattern inset adorns the formal dining room, while custom built-ins with a roll top desk anchors the cozy living room. Keep the conversation going while cooking your favorite recipe in a galley kitchen with plenty of prep space, a 6-burner cooktop & 4 refrigerator drawers overlooking a large sunken family room framed by walls of windows & a pretty stone fireplace. Front & back staircases lead to 4 bedrooms & 3 full baths - including an en-suite master, a spectacular home theater and a private office. Enviable mudroom (plumbed for a shower!) with storage galore! Professionally manicured lot.
Location
State MA
County Middlesex
Zoning RES
Direction Route 2A (Great Road) to Pope Road, third right onto Stoneymeade Way.
Rooms
Family Room Flooring - Wall to Wall Carpet, French Doors, Wet Bar, Cable Hookup, Exterior Access, Open Floorplan, Recessed Lighting, Sunken
Basement Partial, Interior Entry, Bulkhead, Concrete
Primary Bedroom Level Second
Dining Room Flooring - Hardwood, Window(s) - Bay/Bow/Box, Chair Rail, Lighting - Pendant, Lighting - Overhead, Crown Molding
Kitchen Flooring - Hardwood, Dining Area, Pantry, Countertops - Stone/Granite/Solid, Breakfast Bar / Nook, Open Floorplan, Recessed Lighting, Stainless Steel Appliances, Wine Chiller, Peninsula
Interior
Interior Features Bathroom - Half, Countertops - Stone/Granite/Solid, Closet/Cabinets - Custom Built, Recessed Lighting, Closet, Lighting - Overhead, Wet bar, Bathroom, Mud Room, Foyer, Loft, Media Room, Home Office, Central Vacuum, Wet Bar, Wired for Sound
Heating Forced Air, Electric Baseboard, Radiant, Oil, Wood Stove
Cooling Central Air
Flooring Tile, Carpet, Hardwood, Flooring - Stone/Ceramic Tile, Flooring - Wall to Wall Carpet, Flooring - Hardwood
Fireplaces Number 1
Fireplaces Type Family Room
Appliance Oven, Dishwasher, Microwave, Countertop Range, Refrigerator, Freezer, Vacuum System, Electric Water Heater, Tank Water Heater, Plumbed For Ice Maker, Utility Connections for Electric Oven, Utility Connections for Electric Dryer
Laundry Laundry Closet, Closet/Cabinets - Custom Built, Flooring - Vinyl, Electric Dryer Hookup, Recessed Lighting, Washer Hookup, First Floor
Exterior
Exterior Feature Rain Gutters, Professional Landscaping, Sprinkler System, Stone Wall
Garage Spaces 2.0
Community Features Shopping, Walk/Jog Trails, Stable(s), Bike Path, Conservation Area, Highway Access, Private School
Utilities Available for Electric Oven, for Electric Dryer, Washer Hookup, Icemaker Connection, Generator Connection
Roof Type Shingle
Total Parking Spaces 4
Garage Yes
Building
Lot Description Corner Lot, Wooded, Cleared, Level
Foundation Concrete Perimeter
Sewer Private Sewer
Water Public
Architectural Style Contemporary
Schools
Elementary Schools Choice
Middle Schools Rj Grey Jr High
High Schools Abrhs
Others
Acceptable Financing Contract
Listing Terms Contract
Read Less
Want to know what your home might be worth? Contact us for a FREE valuation!

Our team is ready to help you sell your home for the highest possible price ASAP
Bought with Non Member • Non Member Office
GET MORE INFORMATION





