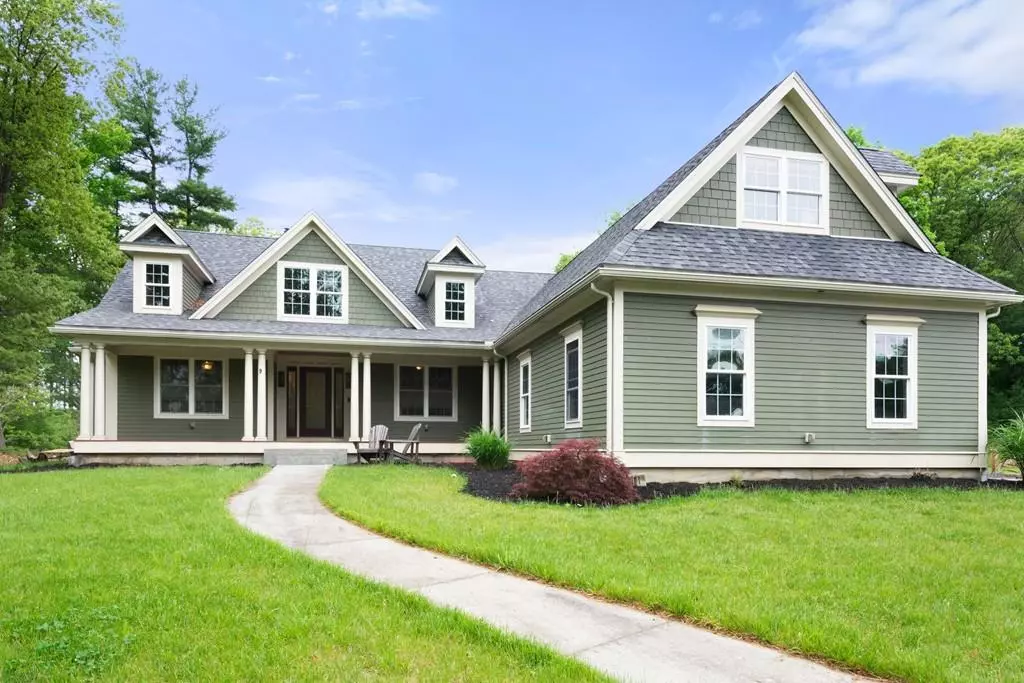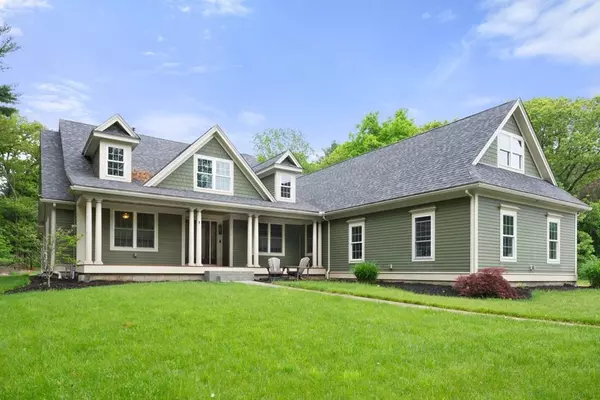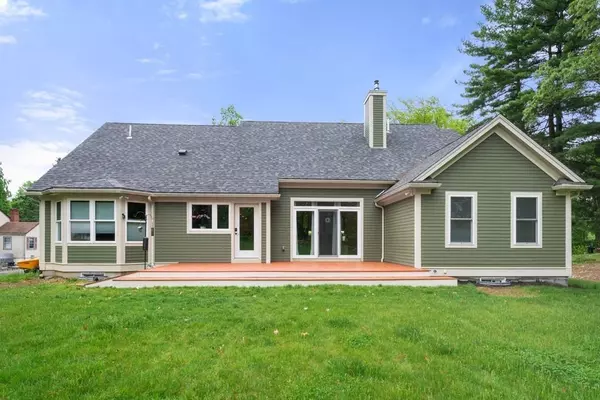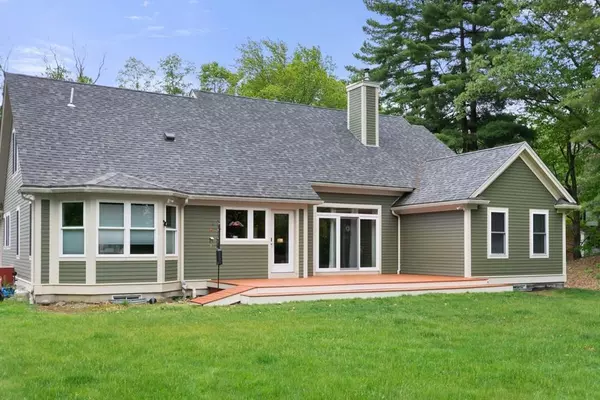$585,000
$585,000
For more information regarding the value of a property, please contact us for a free consultation.
30 Walnut St Auburn, MA 01501
5 Beds
2.5 Baths
3,119 SqFt
Key Details
Sold Price $585,000
Property Type Single Family Home
Sub Type Single Family Residence
Listing Status Sold
Purchase Type For Sale
Square Footage 3,119 sqft
Price per Sqft $187
MLS Listing ID 72673256
Sold Date 12/11/20
Style Cape
Bedrooms 5
Full Baths 2
Half Baths 1
HOA Y/N false
Year Built 2010
Annual Tax Amount $10,229
Tax Year 2020
Lot Size 0.670 Acres
Acres 0.67
Property Sub-Type Single Family Residence
Property Description
This superior built, custom home, designed for maintenance-free living, embraces you with radiant heated floors in the winter and central cooling in the summer, using a geothermal system. The elegant kitchen is comfortable, has Shaker cherry cabinets, a custom pantry swing-out, stainless appliances including a convection/microwave double wall-oven and a granite-topped island w/ prep sink and seating for 5. This opens to the vaulted-ceiling living room (with fireplace) and a well-appointed dining room. The lovely, 1st floor master br has a walk-in closet & en-suite bath. The other 3 1st-level brs are generous with great closet space and a Jack & Jill bath. A large laundry room and half-bath finish the 1st floor. The 2nd floor has two rooms; one currently is a large bedroom and the other an office/den. An irrigated, 3/4 acre, flat back yard is perfect for family & friends. A private well, new driveway, dead-end street, and easy highway access make this the perfect home.
Location
State MA
County Worcester
Zoning RES
Direction Oxford st. North to Walnut st. House is on right.
Rooms
Basement Interior Entry, Bulkhead
Primary Bedroom Level First
Dining Room Flooring - Hardwood
Kitchen Flooring - Stone/Ceramic Tile, Countertops - Stone/Granite/Solid, Kitchen Island, Breakfast Bar / Nook, Recessed Lighting, Stainless Steel Appliances, Lighting - Pendant
Interior
Interior Features Bonus Room, Central Vacuum
Heating Forced Air, Propane, Geothermal
Cooling Central Air
Flooring Tile, Carpet, Hardwood, Flooring - Wall to Wall Carpet
Fireplaces Number 1
Fireplaces Type Living Room
Appliance Oven, Dishwasher, Microwave, Countertop Range, Refrigerator, Washer, Dryer, Geothermal/GSHP Hot Water, Utility Connections for Electric Range, Utility Connections for Gas Dryer
Laundry First Floor
Exterior
Exterior Feature Rain Gutters, Sprinkler System
Garage Spaces 2.0
Community Features Public Transportation, Shopping, Park, Medical Facility, Laundromat, Highway Access, House of Worship, Public School
Utilities Available for Electric Range, for Gas Dryer
Roof Type Shingle
Total Parking Spaces 6
Garage Yes
Building
Lot Description Level
Foundation Concrete Perimeter
Sewer Public Sewer
Water Private
Architectural Style Cape
Schools
Elementary Schools Bryn Mawr Elem.
Middle Schools Auburn Middle
High Schools Auburn Sr. High
Read Less
Want to know what your home might be worth? Contact us for a FREE valuation!

Our team is ready to help you sell your home for the highest possible price ASAP
Bought with Ali Ludwig • RE/MAX Triumph Realty

GET MORE INFORMATION





