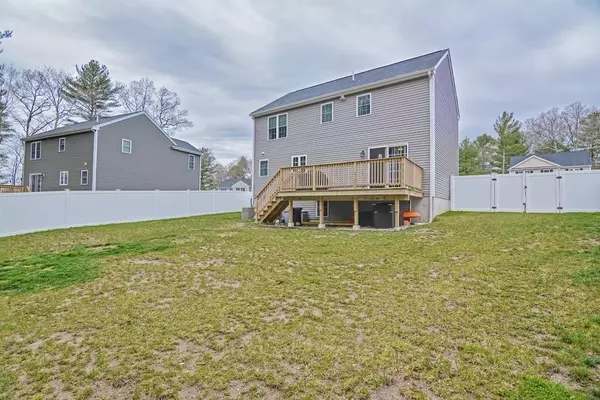$410,000
$389,900
5.2%For more information regarding the value of a property, please contact us for a free consultation.
985 Dighton Woods Cir Dighton, MA 02715
3 Beds
2.5 Baths
1,632 SqFt
Key Details
Sold Price $410,000
Property Type Single Family Home
Sub Type Single Family Residence
Listing Status Sold
Purchase Type For Sale
Square Footage 1,632 sqft
Price per Sqft $251
Subdivision Dighton Woods
MLS Listing ID 72729732
Sold Date 12/21/20
Style Colonial
Bedrooms 3
Full Baths 2
Half Baths 1
HOA Fees $125
HOA Y/N true
Year Built 2018
Annual Tax Amount $5,092
Tax Year 2020
Lot Size 7,840 Sqft
Acres 0.18
Property Sub-Type Single Family Residence
Property Description
Welcome to Dighton Woods and this absolutely stunning home!! Open Concept Colonial with front to back Family Room, gorgeous contemporary Kitchen with granite counters & stainless steel appliances with all the bells & whistles, breakfast bar for casual dining & Formal Dining Room all accented with gleaming hardwood floors! There's even the Pantry of your dreams with sliding barn door! The second floor boosts Master Suite with en-suite bath &Two additional Bedrooms with fantastic closet space &warm carpets, main bath round out the second floor. Beautiful Oak staircase adding to the clean lines & visual beauty of this home. The lower level is currently an informal den space, ready to finish & SPREAD OUT w/ office space or playroom?The backyard is completely fenced & ready for fun, or relaxing with coffee on the back deck. This home is appointed with a designers eye & will be appreciated by all. Gas heat, all systems & appliances are approx. 2018, Turn the key to homeownership & Happiness!
Location
State MA
County Bristol
Zoning res
Direction Please use GPS
Rooms
Basement Full, Interior Entry, Concrete
Primary Bedroom Level Second
Interior
Heating Forced Air, Propane
Cooling Central Air
Flooring Tile, Carpet, Hardwood
Appliance Range, Dishwasher, Refrigerator, Electric Water Heater, Tank Water Heater, Utility Connections for Electric Range, Utility Connections for Electric Oven, Utility Connections for Electric Dryer
Laundry In Basement
Exterior
Exterior Feature Rain Gutters
Fence Fenced/Enclosed, Fenced
Utilities Available for Electric Range, for Electric Oven, for Electric Dryer
Roof Type Shingle
Total Parking Spaces 4
Garage No
Building
Lot Description Wooded, Level
Foundation Concrete Perimeter
Sewer Private Sewer, Other
Water Public
Architectural Style Colonial
Read Less
Want to know what your home might be worth? Contact us for a FREE valuation!

Our team is ready to help you sell your home for the highest possible price ASAP
Bought with Cheryle Cantin • Conway - Mansfield
GET MORE INFORMATION





