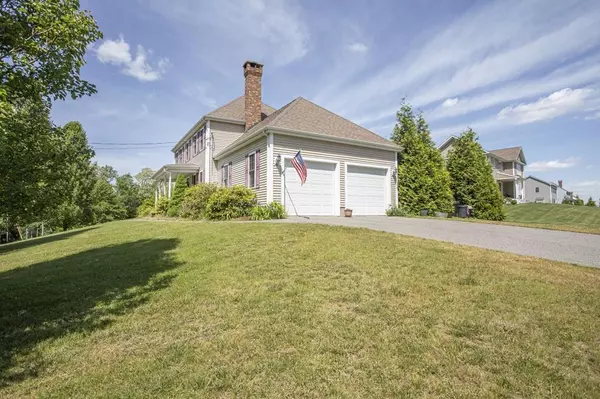$475,000
$484,900
2.0%For more information regarding the value of a property, please contact us for a free consultation.
2305 Elm Street Dighton, MA 02715
4 Beds
2.5 Baths
1,968 SqFt
Key Details
Sold Price $475,000
Property Type Single Family Home
Sub Type Single Family Residence
Listing Status Sold
Purchase Type For Sale
Square Footage 1,968 sqft
Price per Sqft $241
MLS Listing ID 72672860
Sold Date 12/15/20
Style Colonial
Bedrooms 4
Full Baths 2
Half Baths 1
Year Built 2005
Annual Tax Amount $6,072
Tax Year 2020
Lot Size 0.810 Acres
Acres 0.81
Property Sub-Type Single Family Residence
Property Description
In the heart of Dighton! This sun-drenched home offers an open floor plan, living and dining room with fireplace, bonus second floor office, large eat-in kitchen with sliders to a deck overlooking a nice fenced yard with gardens & shed, first floor bathroom with laundry. Beautiful finishes, detailed moldings, high ceilings, and hardwood floors throughout. The second floor offers an large master suite with walk-in and private bath and two additional bedrooms, each having a spacious closet. There is also a semi-finished basement with rooms for an office, exercise room or playroom. Additional storage space in the attic and 2 car attached garage. Near Dighton waterworks, library, village shops, schools, parks, and highways. This is a special property that abuts a nice subdivision. A pleasure to show!
Location
State MA
County Bristol
Zoning resident'l
Direction Main Street to Elm Street
Rooms
Family Room Ceiling Fan(s), Flooring - Hardwood, Open Floorplan
Basement Full, Interior Entry, Bulkhead, Concrete, Unfinished
Primary Bedroom Level Second
Dining Room Flooring - Hardwood, Wainscoting
Kitchen Flooring - Stone/Ceramic Tile, Dining Area, Exterior Access, Open Floorplan
Interior
Interior Features Internet Available - Broadband
Heating Central, Baseboard, Oil
Cooling Central Air
Flooring Tile, Carpet, Hardwood
Fireplaces Number 1
Fireplaces Type Family Room
Appliance Range, Dishwasher, Refrigerator, Tank Water Heaterless, Plumbed For Ice Maker, Utility Connections for Electric Range, Utility Connections for Electric Dryer
Laundry Bathroom - Half, Flooring - Stone/Ceramic Tile, Electric Dryer Hookup, Washer Hookup, First Floor
Exterior
Exterior Feature Rain Gutters, Storage, Decorative Lighting, Garden
Garage Spaces 2.0
Fence Fenced/Enclosed, Fenced
Community Features Stable(s), Golf, House of Worship, Public School
Utilities Available for Electric Range, for Electric Dryer, Washer Hookup, Icemaker Connection
Roof Type Shingle
Total Parking Spaces 8
Garage Yes
Building
Lot Description Cul-De-Sac, Corner Lot, Cleared, Sloped
Foundation Concrete Perimeter
Sewer Private Sewer
Water Private
Architectural Style Colonial
Schools
Elementary Schools Dighton Elem.
Middle Schools Dighton Middle
High Schools Dighton Reg'L.
Others
Acceptable Financing Other (See Remarks)
Listing Terms Other (See Remarks)
Read Less
Want to know what your home might be worth? Contact us for a FREE valuation!

Our team is ready to help you sell your home for the highest possible price ASAP
Bought with Carla Buchanan • HomeSmart Heritage Realty
GET MORE INFORMATION





