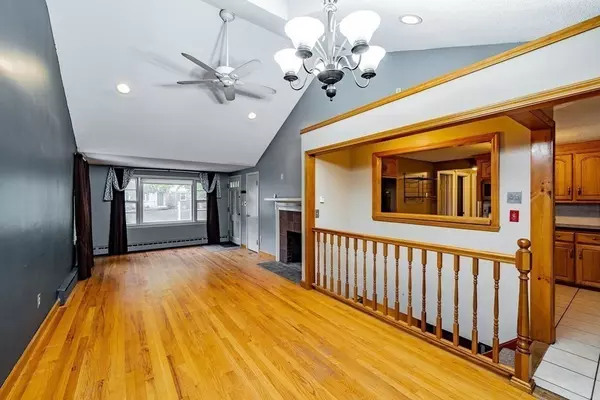$224,900
$224,900
For more information regarding the value of a property, please contact us for a free consultation.
110 Talbot Road Springfield, MA 01119
3 Beds
1 Bath
1,338 SqFt
Key Details
Sold Price $224,900
Property Type Single Family Home
Sub Type Single Family Residence
Listing Status Sold
Purchase Type For Sale
Square Footage 1,338 sqft
Price per Sqft $168
MLS Listing ID 72740719
Sold Date 12/29/20
Style Ranch
Bedrooms 3
Full Baths 1
Year Built 1952
Annual Tax Amount $3,560
Tax Year 2020
Lot Size 10,890 Sqft
Acres 0.25
Property Sub-Type Single Family Residence
Property Description
Welcome home to this spacious ranch with attached single car garage in beautiful Sixteen Acres! This home features 3 good sized bedrooms with hardwood flooring, bathroom with custom cabinets, kitchen with breakfast bar and pass through into an open living room/dining room with cathedral ceiling, skylight, ceiling fan, and fireplace. Relax in the sunroom with picture window views of the yard,ceiling fan and sliding door access to the rear deck. The private back yard features a deck, patio, pergola, firepit, bbq, large storage shed and horseshoe pits. The partially finished basement has lots of potential and is ready for your finishing touches. A new, efficient oil-burner was recently installed to help keep heating bills lower and it also has hot water on demand, so you can enjoy a nice, long shower. Schedule your appointment to see this home today!
Location
State MA
County Hampden
Zoning R1
Direction Plumtree Road to Talbot Road
Rooms
Basement Full
Primary Bedroom Level First
Dining Room Skylight, Cathedral Ceiling(s), Ceiling Fan(s), Flooring - Hardwood, Lighting - Overhead
Kitchen Flooring - Stone/Ceramic Tile, Breakfast Bar / Nook
Interior
Interior Features Ceiling Fan(s), Closet, Slider, Sun Room
Heating Baseboard, Oil
Cooling Window Unit(s)
Flooring Tile, Hardwood, Flooring - Hardwood
Fireplaces Number 1
Fireplaces Type Living Room
Appliance Range, Dishwasher, Microwave, Refrigerator, Oil Water Heater, Tank Water Heaterless, Utility Connections for Electric Range, Utility Connections for Electric Dryer
Laundry In Basement, Washer Hookup
Exterior
Exterior Feature Storage
Garage Spaces 1.0
Fence Fenced/Enclosed
Community Features Public Transportation, Shopping, Pool, Medical Facility, Laundromat, House of Worship
Utilities Available for Electric Range, for Electric Dryer, Washer Hookup
Roof Type Shingle
Total Parking Spaces 5
Garage Yes
Building
Lot Description Level
Foundation Block
Sewer Public Sewer
Water Public
Architectural Style Ranch
Schools
Elementary Schools Glickman
Middle Schools Duggan
Read Less
Want to know what your home might be worth? Contact us for a FREE valuation!

Our team is ready to help you sell your home for the highest possible price ASAP
Bought with Marisol Franco Team • Rovithis Realty, LLC

GET MORE INFORMATION





