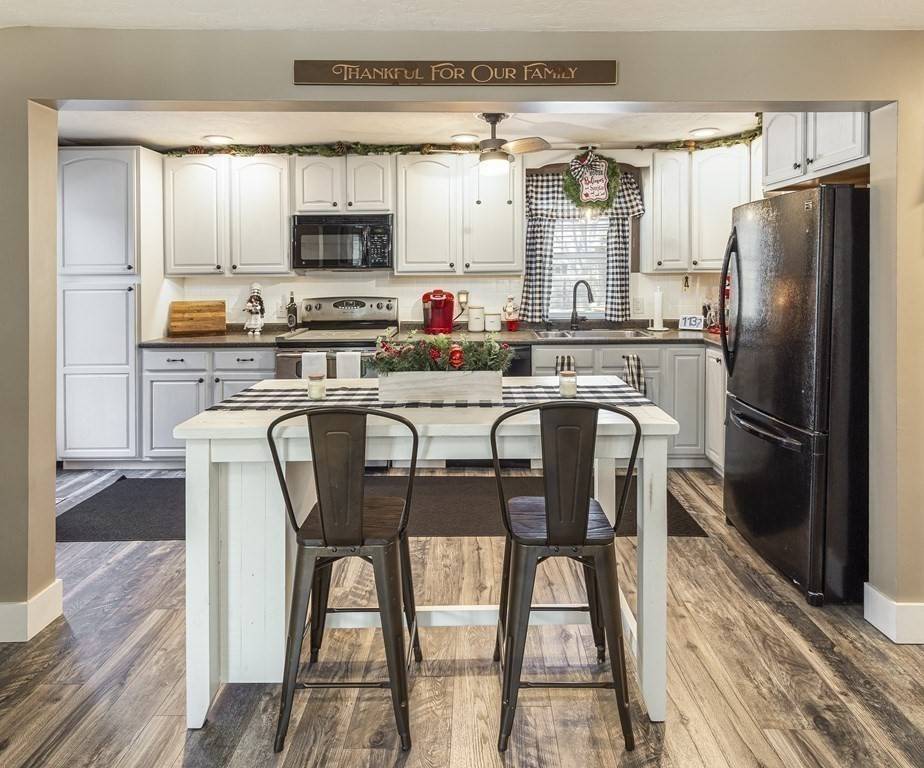$360,000
$344,000
4.7%For more information regarding the value of a property, please contact us for a free consultation.
41 Walsh Avenue Auburn, MA 01501
4 Beds
2 Baths
1,403 SqFt
Key Details
Sold Price $360,000
Property Type Single Family Home
Sub Type Single Family Residence
Listing Status Sold
Purchase Type For Sale
Square Footage 1,403 sqft
Price per Sqft $256
MLS Listing ID 72761134
Sold Date 01/14/21
Style Cape
Bedrooms 4
Full Baths 2
HOA Y/N false
Year Built 1930
Annual Tax Amount $4,533
Tax Year 2020
Lot Size 10,890 Sqft
Acres 0.25
Property Sub-Type Single Family Residence
Property Description
"House Beautiful", 4BR, 2BA stunning home. Sellers need more space - here is your chance to make this YOUR sanctuary! This home has all the right amenities for today's discerning buyer. Need outdoor space...huge side yard for family and entertainment. A wonderful Chef's kitchen, complete with some upgraded appliances. New flooring, paint, fixtures, smart features, lighting, and the list goes on. All showings begin at the Twilight Open House on Friday, 12/11 at 3:30 pm, see for yourself just how wonderful this home truly is. You want easy living, privacy, easy access to all stores, and major routes here is your opportunity! All COVID19 protocols strictly in place. Highest & best offers are due Sunday, 12/13/202 by 5:30pm. Seller will decide by Monday, 12/14/2020 at 10:00 am.
Location
State MA
County Worcester
Zoning LB
Direction L onto Auburn St, L onto Walsh Avenue. Corner of Walsh Ave & Pheasant Ct.
Rooms
Basement Interior Entry, Radon Remediation System, Unfinished
Primary Bedroom Level Second
Dining Room Flooring - Laminate, Open Floorplan, Lighting - Pendant
Kitchen Ceiling Fan(s), Flooring - Laminate, Exterior Access, Recessed Lighting, Lighting - Pendant
Interior
Heating Baseboard, Electric Baseboard, Oil
Cooling None
Flooring Laminate
Appliance Range, Dishwasher, Refrigerator, Oil Water Heater, Utility Connections for Electric Range, Utility Connections for Electric Dryer
Laundry In Basement, Washer Hookup
Exterior
Exterior Feature Rain Gutters
Fence Fenced
Community Features Public Transportation, Shopping, Medical Facility, Highway Access
Utilities Available for Electric Range, for Electric Dryer, Washer Hookup
Roof Type Shingle
Total Parking Spaces 6
Garage No
Building
Lot Description Corner Lot
Foundation Stone, Irregular
Sewer Public Sewer
Water Public
Architectural Style Cape
Schools
Elementary Schools Bryn Mawr Ele
Middle Schools Swanson
High Schools Auburn Hs
Others
Senior Community false
Read Less
Want to know what your home might be worth? Contact us for a FREE valuation!

Our team is ready to help you sell your home for the highest possible price ASAP
Bought with Audra Lizarralde • ERA Key Realty Services- Fram
GET MORE INFORMATION





