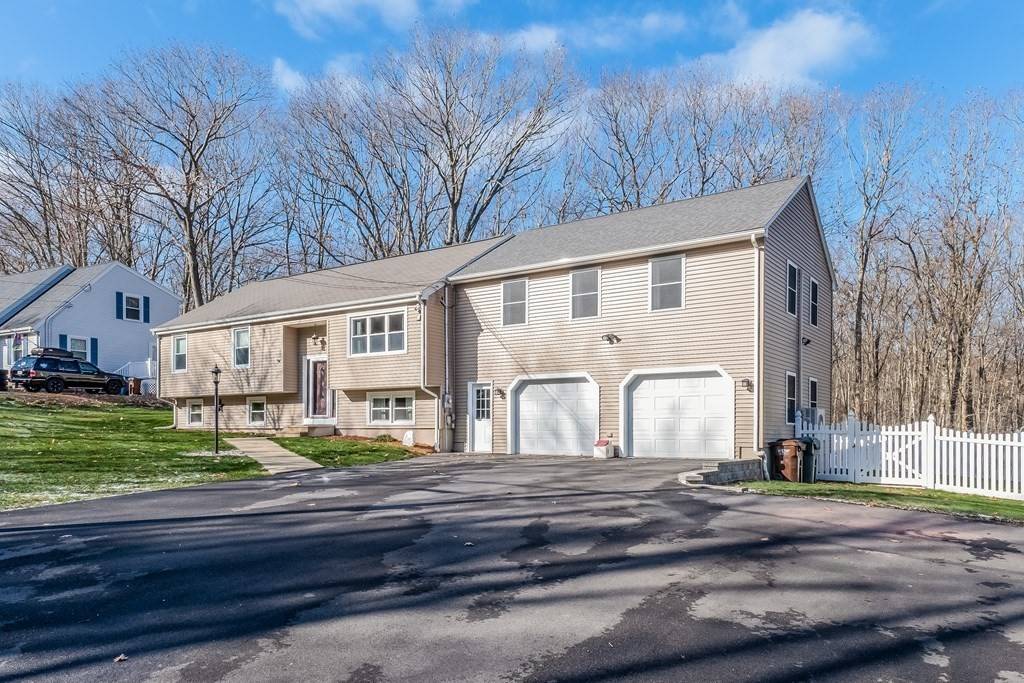$461,000
$439,900
4.8%For more information regarding the value of a property, please contact us for a free consultation.
314 Rochdale St Auburn, MA 01501
5 Beds
3 Baths
3,100 SqFt
Key Details
Sold Price $461,000
Property Type Single Family Home
Sub Type Single Family Residence
Listing Status Sold
Purchase Type For Sale
Square Footage 3,100 sqft
Price per Sqft $148
MLS Listing ID 72759209
Sold Date 01/08/21
Style Raised Ranch
Bedrooms 5
Full Baths 3
Year Built 1991
Annual Tax Amount $7,217
Tax Year 2020
Lot Size 0.920 Acres
Acres 0.92
Property Sub-Type Single Family Residence
Property Description
Welcome to this lovely well maintained home. Owners have completed numerous updates during their ownership. Large kitchen with dine in area offers granite countertops, upgraded cabinetry, Stainless steel appliances and Island. Dining area has a slider leading to oversized deck overlooking private back yard. Living room provides open floor concept with vaulted ceilings. Hardwood floors in living room and hallway ~ Bamboo flooring in all 3 bedrooms on main level. Master bedroom offers full bathroom and walk in closet. Finished basement offering an in law potential ~ providing kitchen w/granite counter, living room area, 2 bedrooms, full bath and separate exterior access leading to patio and screened in porch area. Attached oversized 2 car garage features a finished Bonus room above ~ could be used as Master Suite, Family Room or "Man Town". Large back yard w/ fenced in area as well as open space w/ a second deck area overlooking wooded area with a running brook for outside enjoyment.
Location
State MA
County Worcester
Zoning RES
Direction GPS
Rooms
Basement Full, Finished, Walk-Out Access, Interior Entry, Radon Remediation System
Primary Bedroom Level First
Dining Room Flooring - Stone/Ceramic Tile, Balcony / Deck, Open Floorplan, Slider, Lighting - Overhead
Kitchen Flooring - Stone/Ceramic Tile, Countertops - Stone/Granite/Solid, Kitchen Island, Cabinets - Upgraded, Open Floorplan, Recessed Lighting, Stainless Steel Appliances, Lighting - Pendant
Interior
Interior Features Dining Area, Countertops - Stone/Granite/Solid, Kitchen, Den, Bonus Room, Internet Available - Unknown
Heating Forced Air, Oil, Ductless
Cooling Central Air, Ductless
Flooring Tile, Vinyl, Bamboo, Hardwood, Engineered Hardwood, Flooring - Stone/Ceramic Tile
Appliance Range, Dishwasher, Microwave, Refrigerator, Washer, Dryer, Tank Water Heater, Utility Connections for Electric Range, Utility Connections for Electric Dryer
Laundry Laundry Closet, Flooring - Stone/Ceramic Tile, In Basement, Washer Hookup
Exterior
Exterior Feature Storage, Stone Wall
Garage Spaces 2.0
Fence Fenced
Utilities Available for Electric Range, for Electric Dryer, Washer Hookup, Generator Connection
Roof Type Shingle
Total Parking Spaces 6
Garage Yes
Building
Lot Description Gentle Sloping
Foundation Concrete Perimeter
Sewer Private Sewer
Water Public
Architectural Style Raised Ranch
Others
Acceptable Financing Contract
Listing Terms Contract
Read Less
Want to know what your home might be worth? Contact us for a FREE valuation!

Our team is ready to help you sell your home for the highest possible price ASAP
Bought with The Liberty Group • eXp Realty
GET MORE INFORMATION





