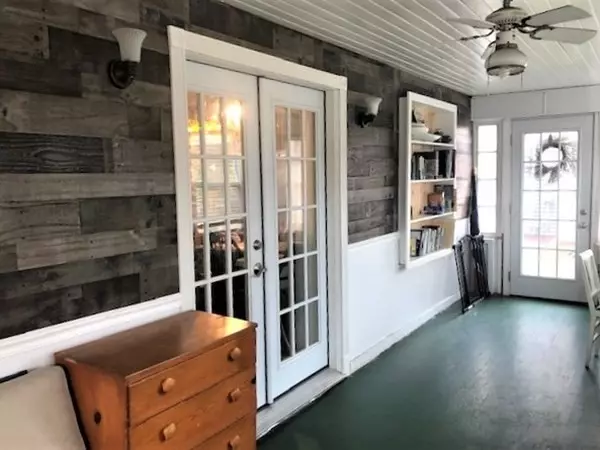$230,000
$229,900
For more information regarding the value of a property, please contact us for a free consultation.
136 Montague City Road Montague, MA 01376
3 Beds
2 Baths
1,420 SqFt
Key Details
Sold Price $230,000
Property Type Single Family Home
Sub Type Single Family Residence
Listing Status Sold
Purchase Type For Sale
Square Footage 1,420 sqft
Price per Sqft $161
MLS Listing ID 72756068
Sold Date 01/08/21
Style Other (See Remarks)
Bedrooms 3
Full Baths 2
HOA Y/N false
Year Built 1925
Annual Tax Amount $2,490
Tax Year 2020
Lot Size 7,405 Sqft
Acres 0.17
Property Sub-Type Single Family Residence
Property Description
A must see home! All of the big work is done: newer siding, newer furnace, newer hot water heater, replacement windows and pellet stove. The 3 season porch provides so much sunlight, it floods through the French doors into the main living space. The open living and dining room has hard wood floors and a pellet stove. The kitchen has a beautiful tile back splash, a gas stove, and access to the back yard. A home office is on the first floor, complete with a bathroom, providing privacy for those working at home. The second floor has 3 bedrooms and another full bath. The master bedroom has an additional space, currently used as a nursery, but could make a fantastic walk in closet. There is a shed on premise and raised gardening beds. There is also rear access to the property, allowing for more parking. A unique feature is the back yard well, used for watering the yard. This house is ready for new memories to be made. Showings begin Sunday November 15th, call or text agent.
Location
State MA
County Franklin
Area Turners Falls
Zoning RS
Direction from Avenue A in Turners Falls, continue south, as the road turns into Montague City Rd
Rooms
Basement Full, Interior Entry, Concrete
Primary Bedroom Level Second
Dining Room Flooring - Wood, Lighting - Overhead
Kitchen Flooring - Stone/Ceramic Tile, Gas Stove, Lighting - Overhead
Interior
Interior Features Home Office, Internet Available - Broadband
Heating Steam, Natural Gas, Pellet Stove
Cooling None
Flooring Wood, Tile, Laminate, Flooring - Laminate
Appliance Range, Refrigerator, Electric Water Heater, Plumbed For Ice Maker, Utility Connections for Gas Range, Utility Connections for Electric Dryer
Laundry In Basement, Washer Hookup
Exterior
Fence Fenced
Community Features Public Transportation, Shopping, Park, Walk/Jog Trails, Golf, Laundromat, Bike Path, Conservation Area, Public School, Sidewalks
Utilities Available for Gas Range, for Electric Dryer, Washer Hookup, Icemaker Connection
Roof Type Shingle
Total Parking Spaces 4
Garage No
Building
Lot Description Level
Foundation Stone, Irregular
Sewer Public Sewer
Water Public
Architectural Style Other (See Remarks)
Schools
Elementary Schools Hillcrest
Middle Schools Great Falls
High Schools Turners Falls
Others
Acceptable Financing Contract
Listing Terms Contract
Read Less
Want to know what your home might be worth? Contact us for a FREE valuation!

Our team is ready to help you sell your home for the highest possible price ASAP
Bought with Tina Booska • Maniatty Real Estate

GET MORE INFORMATION





