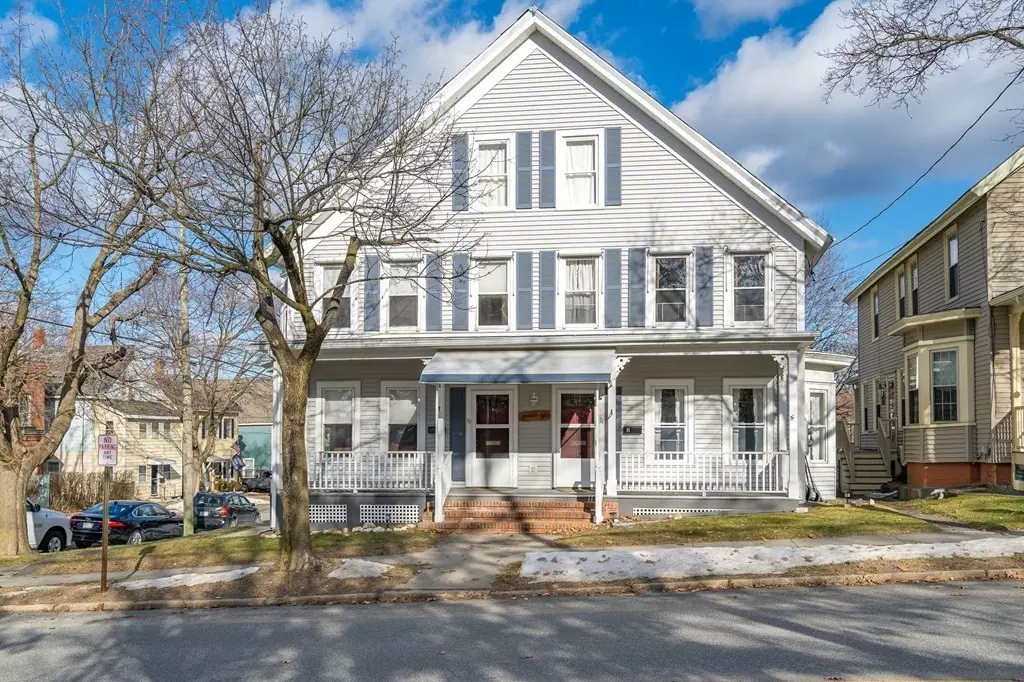$305,000
$289,900
5.2%For more information regarding the value of a property, please contact us for a free consultation.
69-71 7th St Montague, MA 01376
6 Beds
3 Baths
3,144 SqFt
Key Details
Sold Price $305,000
Property Type Multi-Family
Sub Type 2 Family - 2 Units Side by Side
Listing Status Sold
Purchase Type For Sale
Square Footage 3,144 sqft
Price per Sqft $97
MLS Listing ID 72770999
Sold Date 02/26/21
Bedrooms 6
Full Baths 2
Half Baths 2
Year Built 1912
Annual Tax Amount $4,487
Tax Year 1912
Lot Size 6,098 Sqft
Acres 0.14
Property Sub-Type 2 Family - 2 Units Side by Side
Property Description
WARMTH - STYLE - CONVENIENCE is yours in this spacious, light-filled side-by-side duplex home. Meticulously maintained, the owner's unit had been fully renovated in 2014, and the rental unit has had many upgrades and improvements over the recent years. Forced air natural gas heating, central air, and replacement windows in both units. You'll love the character and charm in much of the original woodwork, and the space provided in the massive walk-up attic and separate full basement offering ample amounts of storage. All appliances are included as well as washer/dryer in each unit. High ceilings and large windows offer a bright and airy feel throughout. The detached 3-car garage, shed and fenced in yard are just more perks to this great property! Just a short stroll to downtown shops, restaurants, parks and all amenities. THIS WILL NOT LAST!
Location
State MA
County Franklin
Zoning NB
Direction Avenue A to 7th St
Rooms
Basement Full, Interior Entry, Concrete, Unfinished
Interior
Interior Features Unit 1(Ceiling Fans, Storage, Stone/Granite/Solid Counters, Upgraded Countertops, Bathroom with Shower Stall, Open Floor Plan), Unit 2(Storage, Bathroom With Tub & Shower), Unit 1 Rooms(Living Room, Dining Room, Kitchen), Unit 2 Rooms(Living Room, Dining Room, Kitchen)
Heating Unit 1(Forced Air, Gas, Unit Control)
Cooling Unit 1(Central Air, Unit Control)
Flooring Wood, Tile, Vinyl, Carpet, Varies Per Unit, Laminate, Hardwood, Wood Laminate, Unit 1(undefined), Unit 2(Tile Floor, Hardwood Floors, Wall to Wall Carpet)
Appliance Unit 1(Range, Dishwasher, Refrigerator, Washer, Dryer), Unit 2(Range, Dishwasher, Refrigerator, Washer, Dryer, Vent Hood), Electric Water Heater, Tank Water Heater, Utility Connections for Gas Range, Utility Connections for Gas Oven, Utility Connections for Electric Dryer
Laundry Washer Hookup
Exterior
Exterior Feature Storage
Garage Spaces 3.0
Fence Fenced/Enclosed, Fenced
Community Features Public Transportation, Shopping, Park, House of Worship, Public School, Sidewalks
Utilities Available for Gas Range, for Gas Oven, for Electric Dryer, Washer Hookup
Roof Type Slate
Total Parking Spaces 3
Garage Yes
Building
Lot Description Corner Lot, Cleared, Level
Story 4
Foundation Stone, Brick/Mortar
Sewer Public Sewer
Water Public
Schools
High Schools Turners Falls
Others
Senior Community false
Read Less
Want to know what your home might be worth? Contact us for a FREE valuation!

Our team is ready to help you sell your home for the highest possible price ASAP
Bought with Corinne A. Fitzgerald • Fitzgerald Real Estate

GET MORE INFORMATION





