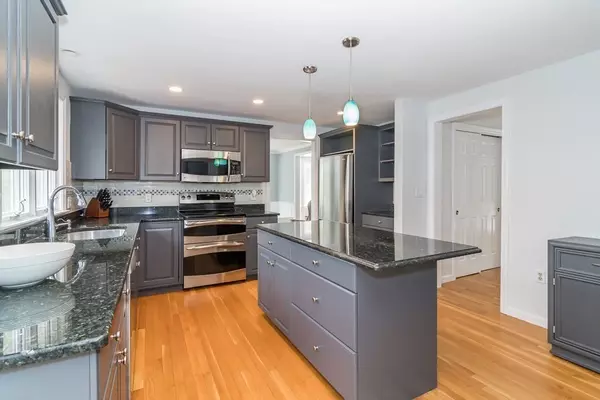$1,135,000
$1,050,000
8.1%For more information regarding the value of a property, please contact us for a free consultation.
57 County St Dover, MA 02030
4 Beds
3.5 Baths
3,649 SqFt
Key Details
Sold Price $1,135,000
Property Type Single Family Home
Sub Type Single Family Residence
Listing Status Sold
Purchase Type For Sale
Square Footage 3,649 sqft
Price per Sqft $311
MLS Listing ID 72796392
Sold Date 06/01/21
Style Colonial
Bedrooms 4
Full Baths 3
Half Baths 1
Year Built 1996
Annual Tax Amount $11,017
Tax Year 2021
Lot Size 1.250 Acres
Acres 1.25
Property Sub-Type Single Family Residence
Property Description
SHOWINGS BY APPOINTMENT ONLY. Set back off the road, this beautifully updated colonial has it all. The open floor plan has a spacious, eat-in kitchen with granite counters and stainless appliances. The family room has a bay window that overlooks the manicured grounds and there is a fireplaced living room and formal dining room. The second-story master suite has cathedral ceilings, a walk-in closet, and a spa-like bathroom. There are lovely hardwood floors throughout. The family bedrooms are generous with ample closets and plenty of natural light. A convenient second-floor laundry area completes the space. The finished walkout basement has a playroom, office space, and a third full bathroom. All set close to shopping and town centers, commuter trains and routes.
Location
State MA
County Norfolk
Zoning R1
Direction Walpole to County Street
Rooms
Family Room Flooring - Hardwood, Window(s) - Bay/Bow/Box, Lighting - Pendant, Crown Molding
Primary Bedroom Level Second
Dining Room Flooring - Hardwood, Window(s) - Bay/Bow/Box, Lighting - Pendant
Kitchen Flooring - Hardwood, Dining Area, Countertops - Stone/Granite/Solid, Kitchen Island, Exterior Access, Recessed Lighting, Lighting - Pendant
Interior
Interior Features Bathroom - Tiled With Tub & Shower, Countertops - Stone/Granite/Solid, Double Vanity, Recessed Lighting, Lighting - Sconce, Closet, Bathroom, Play Room, Office
Heating Forced Air, Oil
Cooling Central Air
Flooring Wood, Tile, Flooring - Stone/Ceramic Tile, Flooring - Vinyl
Fireplaces Number 1
Fireplaces Type Living Room
Appliance Dishwasher, Disposal, Microwave, Countertop Range, Refrigerator, Freezer, Washer, Dryer, Tank Water Heater, Utility Connections for Electric Range, Utility Connections for Electric Oven, Utility Connections for Electric Dryer
Laundry Flooring - Stone/Ceramic Tile, Electric Dryer Hookup, Washer Hookup, Second Floor
Exterior
Exterior Feature Rain Gutters, Professional Landscaping, Sprinkler System
Garage Spaces 2.0
Fence Fenced
Community Features Shopping, Tennis Court(s), Park, Golf, Medical Facility, Conservation Area, Highway Access, Private School, Public School
Utilities Available for Electric Range, for Electric Oven, for Electric Dryer, Washer Hookup
Roof Type Shingle
Total Parking Spaces 4
Garage Yes
Building
Lot Description Wooded
Foundation Concrete Perimeter
Sewer Private Sewer
Water Public
Architectural Style Colonial
Schools
Elementary Schools Chickering
Middle Schools Dover/Sherborn
High Schools Dover/Sherborn
Others
Acceptable Financing Seller W/Participate
Listing Terms Seller W/Participate
Read Less
Want to know what your home might be worth? Contact us for a FREE valuation!

Our team is ready to help you sell your home for the highest possible price ASAP
Bought with Shell X. Yu • JT Fleming & Company

GET MORE INFORMATION





