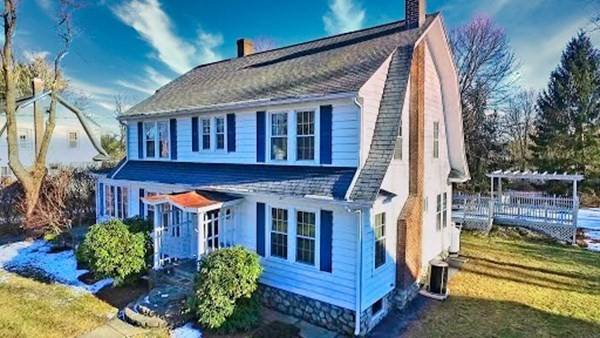$515,000
$520,000
1.0%For more information regarding the value of a property, please contact us for a free consultation.
147 Central St Auburn, MA 01501
4 Beds
2.5 Baths
3,359 SqFt
Key Details
Sold Price $515,000
Property Type Single Family Home
Sub Type Single Family Residence
Listing Status Sold
Purchase Type For Sale
Square Footage 3,359 sqft
Price per Sqft $153
Subdivision Near The Church On Church St
MLS Listing ID 72772801
Sold Date 04/16/21
Style Colonial
Bedrooms 4
Full Baths 2
Half Baths 1
HOA Y/N false
Year Built 1922
Annual Tax Amount $7,027
Tax Year 2020
Lot Size 0.390 Acres
Acres 0.39
Property Sub-Type Single Family Residence
Property Description
Classic New England charm & craftsmanship infused w/ stylish 21st Century updates. Oversized windows galore stream natural light in every room of this immaculate remodeled home, including the chic 2.5 baths, home office, laundry suite & custom wardrobe. Surprising french doors, custom built in cabinetry & hardwood floors throughout for coziness & character. The sunny gourmet kitchen & adjoining dining room will be a focal point for entertaining or cooking w/ its expansive granite surfaces, stainless steel appliances & cathedral skylight just inside the massive deck. Master suite is open & inviting w/ free standing soaking tub. Living room appointed w/ custom blinds & new mahogany gas fireplace! New Buderous heating system has 6 heating zones & double oil tanks for energy efficiency. Expandable, bright walk up attic, finished basement, ample closets/storage creates endless SPACE. The double garage has a 2nd attached garage behind it for additional barn or workshop space!
Location
State MA
County Worcester
Zoning RA
Direction Many roads lead here- from RT 20, take South St, Near Mall use Church St, or near Framer's Gallery
Rooms
Family Room Closet/Cabinets - Custom Built, Flooring - Hardwood, Remodeled
Basement Full, Crawl Space, Finished, Partially Finished, Interior Entry, Bulkhead, Sump Pump, Concrete
Primary Bedroom Level Second
Dining Room Ceiling Fan(s), Closet/Cabinets - Custom Built, Flooring - Hardwood, Open Floorplan, Remodeled, Lighting - Sconce
Kitchen Skylight, Cathedral Ceiling(s), Ceiling Fan(s), Flooring - Hardwood, Dining Area, Balcony / Deck, Countertops - Stone/Granite/Solid, Countertops - Upgraded, Kitchen Island, Cabinets - Upgraded, Deck - Exterior, Exterior Access, Open Floorplan, Recessed Lighting, Remodeled, Slider, Wine Chiller
Interior
Interior Features Closet, Open Floorplan, Storage, Vestibule, Open Floor Plan, Closet/Cabinets - Custom Built, Game Room, Center Hall, Foyer, Mud Room, Office, Central Vacuum
Heating Baseboard, Oil, Extra Flue, Other
Cooling Central Air
Flooring Tile, Hardwood, Other, Flooring - Wall to Wall Carpet, Flooring - Hardwood, Flooring - Stone/Ceramic Tile
Fireplaces Number 1
Fireplaces Type Living Room
Appliance Oven, ENERGY STAR Qualified Refrigerator, ENERGY STAR Qualified Dryer, ENERGY STAR Qualified Dishwasher, ENERGY STAR Qualified Washer, Vacuum System, Cooktop, Oil Water Heater, Tank Water Heater, Utility Connections for Gas Range
Laundry Flooring - Stone/Ceramic Tile, Main Level, Electric Dryer Hookup, Exterior Access, Remodeled, Washer Hookup, First Floor
Exterior
Exterior Feature Rain Gutters, Other
Garage Spaces 4.0
Community Features Public Transportation, Shopping, Golf, Medical Facility, Highway Access, House of Worship, Public School, Sidewalks
Utilities Available for Gas Range
Roof Type Shingle
Total Parking Spaces 10
Garage Yes
Building
Lot Description Level
Foundation Stone
Sewer Public Sewer
Water Public
Architectural Style Colonial
Schools
Middle Schools Auburn Middle
High Schools Auburn Hs
Others
Acceptable Financing Contract
Listing Terms Contract
Read Less
Want to know what your home might be worth? Contact us for a FREE valuation!

Our team is ready to help you sell your home for the highest possible price ASAP
Bought with Gail Marengo • 1 Worcester Homes
GET MORE INFORMATION





