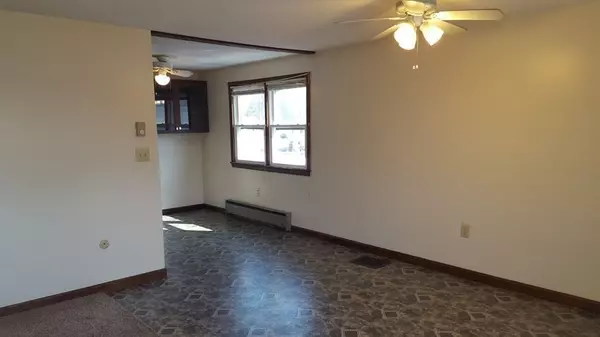$305,000
$299,900
1.7%For more information regarding the value of a property, please contact us for a free consultation.
53-55 Turners Falls Rd Montague, MA 01376
4 Beds
2.5 Baths
2,796 SqFt
Key Details
Sold Price $305,000
Property Type Multi-Family
Sub Type 2 Family - 2 Units Side by Side
Listing Status Sold
Purchase Type For Sale
Square Footage 2,796 sqft
Price per Sqft $109
MLS Listing ID 72797318
Sold Date 04/30/21
Bedrooms 4
Full Baths 2
Half Baths 1
Year Built 1980
Annual Tax Amount $5,683
Tax Year 2021
Lot Size 0.500 Acres
Acres 0.5
Property Sub-Type 2 Family - 2 Units Side by Side
Property Description
Ideal location on The Hill in Turners Falls offers versatility and income potential of TWO SEPARATE well-maintained homes on a partially wooded half-acre lot. Perfect for owner-occupied or multigenerational living, home-based business, guest space, air b&b, or the ultimate he/she-shed. Newly-sided main house is a 1980 raised ranch : breezy open-floor concept upstairs with 2 bedrooms and bath. Downstairs is a 3rd bedroom, large family room with propane heat, and laundry with 1/2 bath. Replacement windows, covered back porch, and front steps were all new in 2020. Fully-fenced level backyard is private and has an insulated shed with electricity. There's more! Second home built in 2002 is a charming 972 sq ft cape with attached oversized carport, galley kitchen, dining nook, living area and 1st floor laundry. Second floor is one large room separated by a partition. Exterior was painted in 2019, interior newly-painted in 2020. A one-of-a-kind property ready for your ideas!
Location
State MA
County Franklin
Area Turners Falls
Zoning RS
Direction GPS-Friendly. Directly across from Wilmark Ave
Rooms
Basement Full, Partially Finished, Interior Entry, Concrete
Interior
Interior Features Unit 1(Ceiling Fans, Storage, Bathroom With Tub & Shower, Open Floor Plan, Internet Available - Broadband), Unit 2(Ceiling Fans, Bathroom with Shower Stall, Open Floor Plan, Internet Available - Broadband), Unit 1 Rooms(Kitchen, Family Room, Living RM/Dining RM Combo), Unit 2 Rooms(Kitchen, Living RM/Dining RM Combo)
Heating Unit 1(Electric Baseboard, Propane, Leased Propane Tank)
Cooling Unit 1(None)
Flooring Wood, Plywood, Vinyl, Carpet, Unit 1(undefined), Unit 2(Wood Flooring, Wall to Wall Carpet)
Fireplaces Number 2
Fireplaces Type Unit 1(Fireplace - Propane Gas), Unit 2(Fireplace - Propane Gas)
Appliance Unit 1(Range, Dishwasher, Disposal, Refrigerator), Unit 2(Range, Dishwasher, Disposal, Refrigerator, Washer, Dryer), Electric Water Heater, Utility Connections for Electric Range, Utility Connections for Electric Dryer
Laundry Washer Hookup, Unit 1 Laundry Room, Unit 2 Laundry Room
Exterior
Exterior Feature Rain Gutters, Storage, Garden
Garage Spaces 2.0
Fence Fenced
Community Features Public Transportation, Shopping, Park, Walk/Jog Trails, Golf, Laundromat, Bike Path, Conservation Area, Highway Access, House of Worship, Public School, Sidewalks
Utilities Available for Electric Range, for Electric Dryer, Washer Hookup
Roof Type Shingle
Total Parking Spaces 6
Garage Yes
Building
Lot Description Level
Story 4
Foundation Block
Sewer Public Sewer
Water Public
Schools
Elementary Schools Hillcrest
Middle Schools Great Falls
High Schools Turners Falls
Others
Senior Community false
Acceptable Financing Contract
Listing Terms Contract
Read Less
Want to know what your home might be worth? Contact us for a FREE valuation!

Our team is ready to help you sell your home for the highest possible price ASAP
Bought with Greg Stutsman • Brick & Mortar

GET MORE INFORMATION





