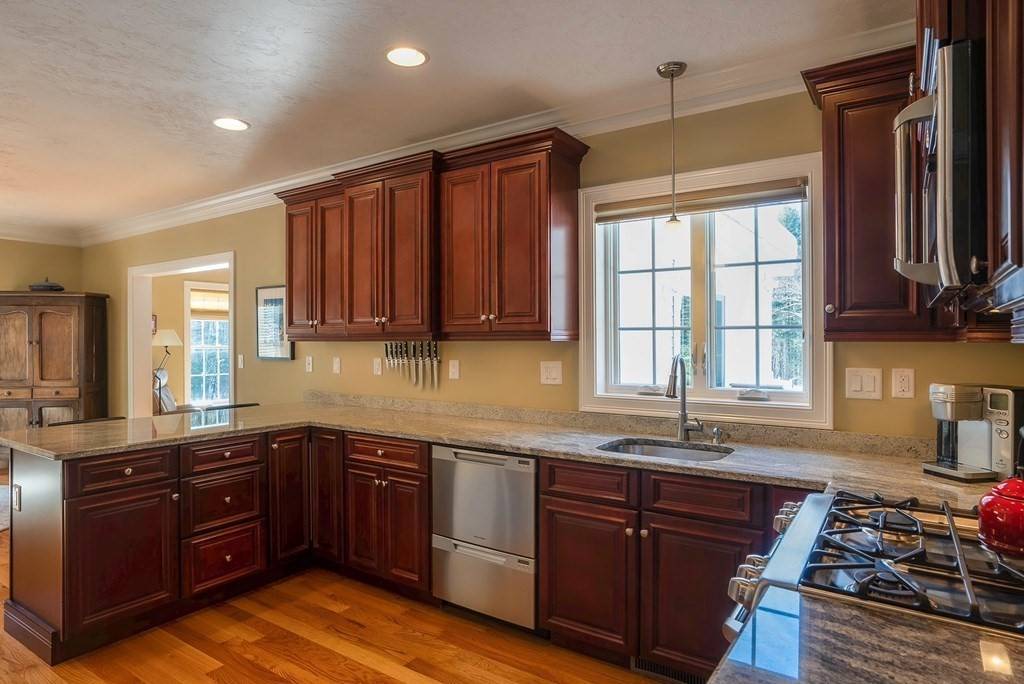$870,000
$880,000
1.1%For more information regarding the value of a property, please contact us for a free consultation.
283 Nashua Rd Billerica, MA 01821
4 Beds
3 Baths
2,716 SqFt
Key Details
Sold Price $870,000
Property Type Single Family Home
Sub Type Single Family Residence
Listing Status Sold
Purchase Type For Sale
Square Footage 2,716 sqft
Price per Sqft $320
MLS Listing ID 72786726
Sold Date 05/07/21
Style Colonial
Bedrooms 4
Full Baths 3
Year Built 2012
Annual Tax Amount $8,767
Tax Year 2020
Lot Size 1.160 Acres
Acres 1.16
Property Sub-Type Single Family Residence
Property Description
This house has a 4, yes 4-car heated garage!! How sweet is that? Plus there is an amazing house that goes with it! A young 2012 colonial built by a premier local builder, with many features to love. The floor plan is open and awesome, with the cherry and granite kitchen at the heart of it, nicely open to a 20 x 24 family room/great room with gas fireplace. There is a first floor full bathroom and adjacent study that could serve as a bedroom. Upstairs, you will find 4 bedrooms, including the spacious master with private bathroom and walk in closet. The outdoor space is just as fantastic, as the sellers have enhanced with landscaping, patio, a fence, shed and more. A whole house gas powered generator takes the worry out of winter storms. All of this (did we mention the 4 car garage!) in an ideal location of West Billerica, close to the Bedford line, with town water, sewer, and natural gas in place. Great trails and conservation nearby & super easy access to Rt 3. Welcome home!!
Location
State MA
County Middlesex
Zoning 3
Direction From Bedford, MA: Route 4/North Rd. to Nashua Rd.
Rooms
Basement Partial, Interior Entry, Garage Access
Primary Bedroom Level Second
Dining Room Flooring - Hardwood, Wainscoting, Crown Molding
Kitchen Flooring - Hardwood, Countertops - Stone/Granite/Solid, Open Floorplan, Recessed Lighting, Stainless Steel Appliances, Crown Molding
Interior
Interior Features Ceiling Fan(s), Recessed Lighting, Slider, Crown Molding, Attic Access, Breakfast Bar / Nook, Open Floor Plan, Mud Room, Great Room, Foyer, Study, Office, High Speed Internet
Heating Forced Air, Natural Gas, Fireplace
Cooling Central Air
Flooring Hardwood, Flooring - Hardwood
Fireplaces Number 1
Appliance Range, Dishwasher, Disposal, Microwave, Refrigerator, Dryer, ENERGY STAR Qualified Washer, Gas Water Heater, Tank Water Heaterless, Plumbed For Ice Maker, Utility Connections for Gas Range, Utility Connections for Electric Range, Utility Connections for Gas Oven, Utility Connections for Gas Dryer
Laundry Flooring - Stone/Ceramic Tile, Gas Dryer Hookup, Washer Hookup, First Floor
Exterior
Exterior Feature Storage, Professional Landscaping, Garden
Garage Spaces 4.0
Community Features Shopping, Park, Walk/Jog Trails, Stable(s), Golf, Medical Facility, Bike Path, Conservation Area, Highway Access, House of Worship, Private School, Public School
Utilities Available for Gas Range, for Electric Range, for Gas Oven, for Gas Dryer, Washer Hookup, Icemaker Connection
Roof Type Shingle
Total Parking Spaces 6
Garage Yes
Building
Lot Description Wooded, Easements
Foundation Concrete Perimeter
Sewer Public Sewer
Water Public
Architectural Style Colonial
Schools
Elementary Schools Parker
Middle Schools Marshall
High Schools Billerica
Read Less
Want to know what your home might be worth? Contact us for a FREE valuation!

Our team is ready to help you sell your home for the highest possible price ASAP
Bought with Team Suzanne and Company • Compass
GET MORE INFORMATION





