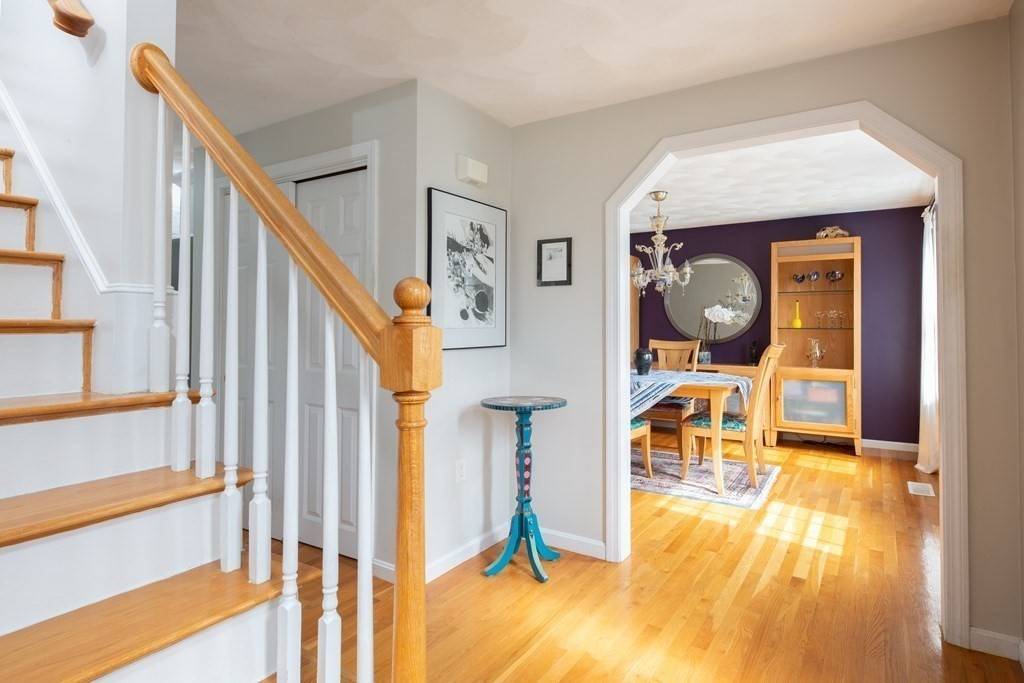$700,000
$665,900
5.1%For more information regarding the value of a property, please contact us for a free consultation.
24 Pinehurst Ave Billerica, MA 01821
4 Beds
3.5 Baths
2,600 SqFt
Key Details
Sold Price $700,000
Property Type Single Family Home
Sub Type Single Family Residence
Listing Status Sold
Purchase Type For Sale
Square Footage 2,600 sqft
Price per Sqft $269
MLS Listing ID 72810299
Sold Date 05/28/21
Style Colonial
Bedrooms 4
Full Baths 3
Half Baths 1
HOA Y/N false
Year Built 2004
Annual Tax Amount $5,865
Tax Year 2021
Lot Size 4,791 Sqft
Acres 0.11
Property Sub-Type Single Family Residence
Property Description
This beautifully updated and modern 4 bedroom home conveniently located on the Burlington line, has something for everyone. The kitchen, with marble floors, granite counters and a cozy breakfast nook overlooks the spacious deck and pergola in the backyard. A large living room, dining room, laundry room and half bath complete the first floor. The second floor has two bedrooms sharing a family bath and a large master bedroom with walk-in closet and its own full bath. The third floor is home to a second master bedroom, full bath and walk-in closet - a private little oasis. The basement has both finished and unfinished space providing for amazing amounts of storage and a large, wonderful family room. Truly a home with space for everyone.
Location
State MA
County Middlesex
Zoning 1
Direction Turn on to Pinehurst Ave and please park on one of the side roads.
Rooms
Family Room Flooring - Wall to Wall Carpet
Basement Full, Partially Finished, Bulkhead
Primary Bedroom Level Second
Dining Room Flooring - Hardwood
Kitchen Flooring - Stone/Ceramic Tile, Balcony / Deck, Countertops - Stone/Granite/Solid, Kitchen Island, Breakfast Bar / Nook, Slider, Gas Stove
Interior
Interior Features Bathroom - 3/4, Walk-In Closet(s), Second Master Bedroom, 3/4 Bath
Heating Forced Air, Natural Gas
Cooling Central Air
Flooring Carpet, Marble, Hardwood, Flooring - Wall to Wall Carpet, Flooring - Stone/Ceramic Tile
Appliance Range, Dishwasher, Disposal, Microwave, Refrigerator, Washer, Dryer, Gas Water Heater, Plumbed For Ice Maker, Utility Connections for Gas Range, Utility Connections for Gas Dryer
Laundry Flooring - Stone/Ceramic Tile, Gas Dryer Hookup, Washer Hookup, First Floor
Exterior
Community Features Public Transportation, Shopping, Park, Public School
Utilities Available for Gas Range, for Gas Dryer, Washer Hookup, Icemaker Connection
Roof Type Shingle
Total Parking Spaces 3
Garage No
Building
Lot Description Other
Foundation Concrete Perimeter
Sewer Public Sewer
Water Public
Architectural Style Colonial
Schools
Elementary Schools Ditson
Middle Schools Locke Middle
High Schools Bmhs
Others
Senior Community false
Read Less
Want to know what your home might be worth? Contact us for a FREE valuation!

Our team is ready to help you sell your home for the highest possible price ASAP
Bought with The Nancy Dowling Team • Leading Edge Real Estate
GET MORE INFORMATION





