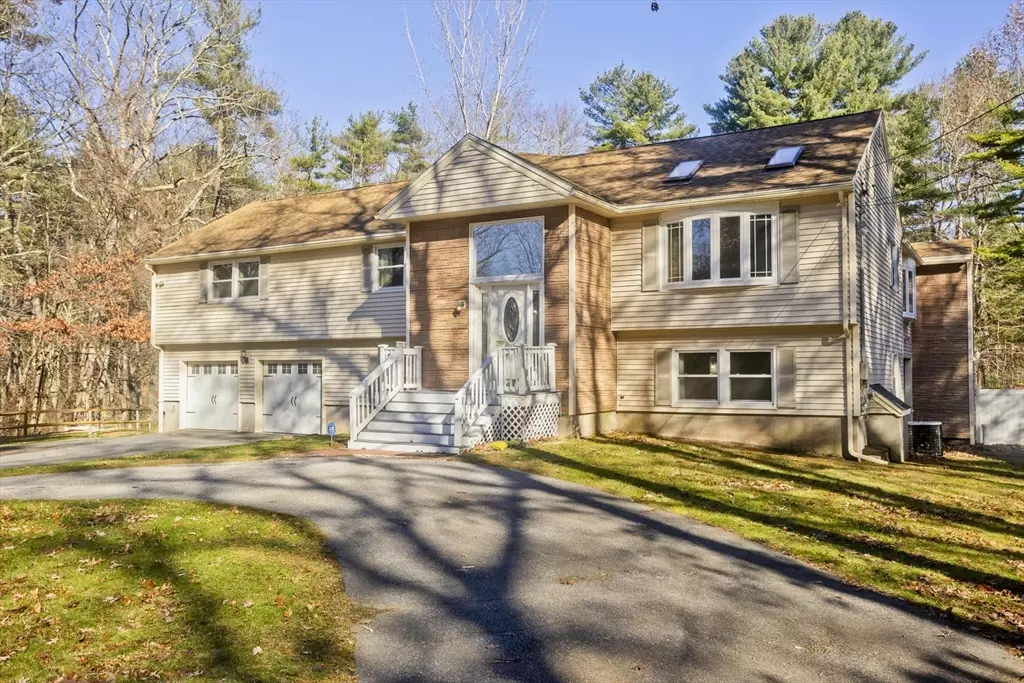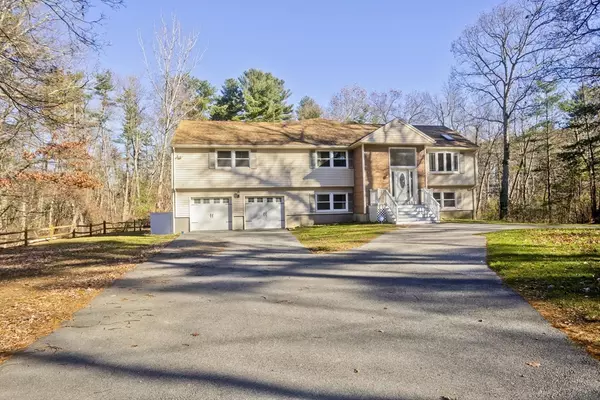
44 Connolly Rd Billerica, MA 01821
5 Beds
3.5 Baths
5,340 SqFt
Open House
Sun Nov 23, 11:00am - 1:00pm
UPDATED:
Key Details
Property Type Single Family Home
Sub Type Single Family Residence
Listing Status Active
Purchase Type For Sale
Square Footage 5,340 sqft
Price per Sqft $220
MLS Listing ID 73457202
Style Contemporary,Split Entry
Bedrooms 5
Full Baths 3
Half Baths 1
HOA Y/N false
Year Built 1981
Annual Tax Amount $9,705
Tax Year 2025
Lot Size 1.660 Acres
Acres 1.66
Property Sub-Type Single Family Residence
Property Description
Location
State MA
County Middlesex
Zoning 3
Direction USE GPS
Rooms
Family Room Ceiling Fan(s), Flooring - Hardwood, Window(s) - Bay/Bow/Box, Cable Hookup, Remodeled, Lighting - Overhead
Basement Full, Finished, Walk-Out Access, Interior Entry, Garage Access, Concrete
Primary Bedroom Level Main, First
Main Level Bedrooms 4
Dining Room Vaulted Ceiling(s), Flooring - Hardwood, Remodeled, Lighting - Overhead
Kitchen Flooring - Stone/Ceramic Tile, Dining Area, Pantry, Countertops - Stone/Granite/Solid, Kitchen Island, Cabinets - Upgraded, Exterior Access, Open Floorplan, Recessed Lighting, Slider, Stainless Steel Appliances, Gas Stove
Interior
Interior Features Closet, Open Floorplan, Lighting - Overhead, Beadboard, Bathroom - 3/4, Bathroom - With Shower Stall, Ceiling Fan(s), Countertops - Upgraded, Lighting - Sconce, Entrance Foyer, Office, Bonus Room, Bathroom, Game Room, Walk-up Attic, Internet Available - Broadband, Elevator
Heating Forced Air, Natural Gas
Cooling Central Air
Flooring Tile, Vinyl, Hardwood, Flooring - Stone/Ceramic Tile
Appliance Gas Water Heater, Water Heater, Range, Oven, Dishwasher, Refrigerator, Washer, Dryer
Laundry Flooring - Stone/Ceramic Tile, Pantry, Main Level, Electric Dryer Hookup, Washer Hookup, Lighting - Overhead, First Floor
Exterior
Exterior Feature Porch, Deck, Rain Gutters, Fenced Yard
Garage Spaces 4.0
Fence Fenced/Enclosed, Fenced
Community Features Public Transportation, Shopping, Medical Facility, Highway Access, House of Worship, Public School, T-Station, University
Utilities Available for Gas Range, for Electric Oven, for Electric Dryer, Washer Hookup, Generator Connection
Roof Type Shingle
Total Parking Spaces 18
Garage Yes
Building
Lot Description Wooded, Easements, Level
Foundation Concrete Perimeter, Irregular
Sewer Public Sewer
Water Public
Architectural Style Contemporary, Split Entry
Others
Senior Community false
Acceptable Financing Contract
Listing Terms Contract

GET MORE INFORMATION





