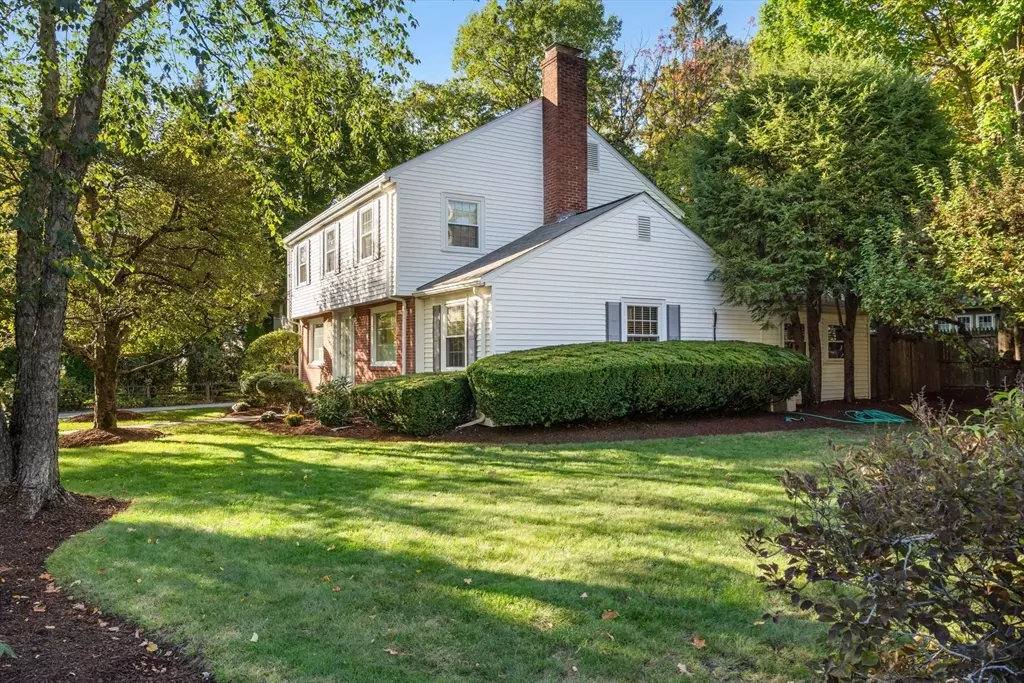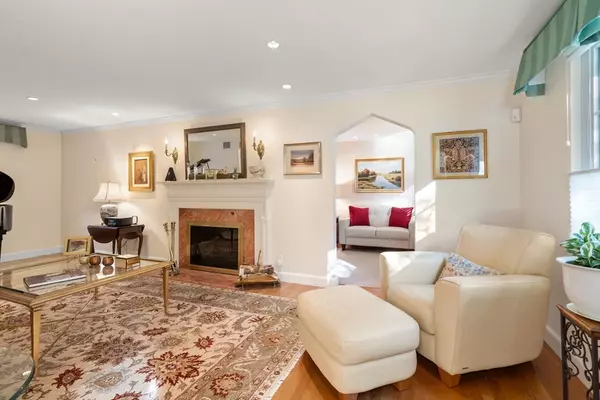
5 Halcyon Rd Newton, MA 02459
3 Beds
2.5 Baths
2,204 SqFt
Open House
Sat Oct 18, 12:00pm - 2:00pm
Sun Oct 19, 12:00pm - 2:00pm
UPDATED:
Key Details
Property Type Single Family Home
Sub Type Single Family Residence
Listing Status Active
Purchase Type For Sale
Square Footage 2,204 sqft
Price per Sqft $680
MLS Listing ID 73443450
Style Colonial
Bedrooms 3
Full Baths 2
Half Baths 1
HOA Y/N false
Year Built 1950
Annual Tax Amount $11,514
Tax Year 2025
Lot Size 9,147 Sqft
Acres 0.21
Property Sub-Type Single Family Residence
Property Description
Location
State MA
County Middlesex
Zoning SR3
Direction off Parker Road
Rooms
Family Room Flooring - Wood
Basement Partially Finished, Sump Pump
Primary Bedroom Level Second
Dining Room Flooring - Wood, Lighting - Overhead, Decorative Molding
Kitchen Flooring - Wood, Countertops - Stone/Granite/Solid, Breakfast Bar / Nook, Recessed Lighting, Lighting - Overhead
Interior
Interior Features Play Room, Home Office-Separate Entry
Heating Baseboard, Oil
Cooling Central Air, 3 or More
Flooring Wood, Tile
Fireplaces Number 1
Fireplaces Type Living Room
Appliance Range, Dishwasher, Disposal, Refrigerator, Washer/Dryer
Laundry Second Floor
Exterior
Exterior Feature Patio, Sprinkler System
Garage Spaces 1.0
Community Features Public Transportation, Shopping, Medical Facility, Highway Access, House of Worship, Public School, T-Station
Utilities Available for Electric Range, for Electric Oven
Roof Type Shingle
Total Parking Spaces 3
Garage Yes
Building
Lot Description Corner Lot
Foundation Concrete Perimeter
Sewer Public Sewer
Water Public
Architectural Style Colonial
Schools
Elementary Schools Bowen
Middle Schools Oak Hill
High Schools Newton South
Others
Senior Community false

GET MORE INFORMATION





