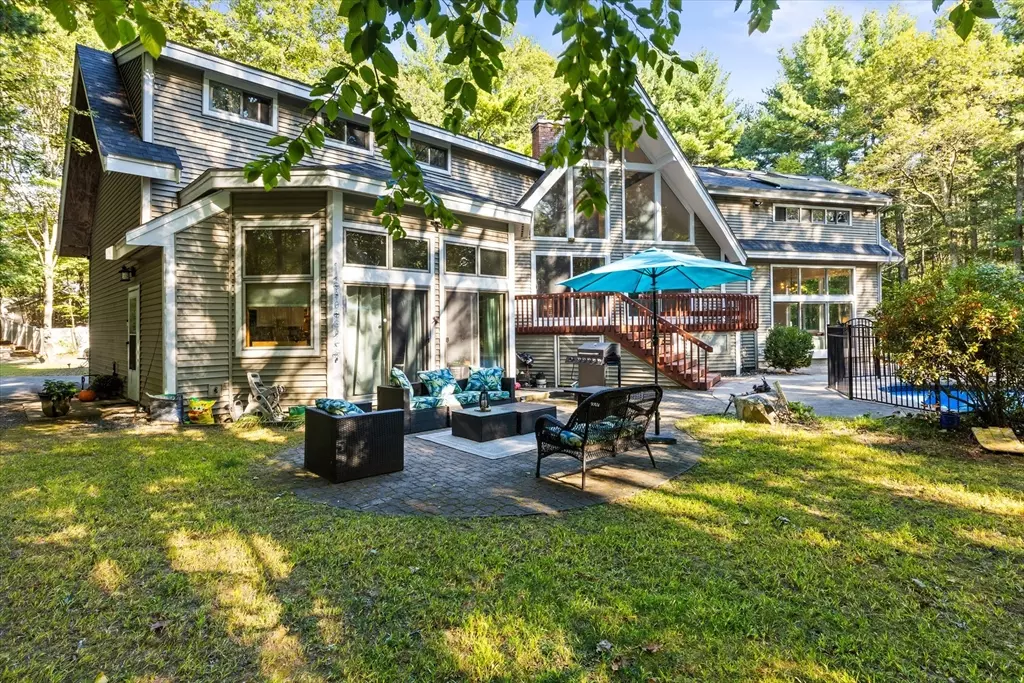
10 Cold Harbor Drive Northborough, MA 01532
5 Beds
4 Baths
5,606 SqFt
Open House
Sat Sep 20, 1:00pm - 3:00pm
Sun Sep 21, 1:00pm - 3:00pm
UPDATED:
Key Details
Property Type Single Family Home
Sub Type Single Family Residence
Listing Status Active
Purchase Type For Sale
Square Footage 5,606 sqft
Price per Sqft $231
Subdivision Crawford Heights
MLS Listing ID 73433164
Style Contemporary
Bedrooms 5
Full Baths 3
Half Baths 2
HOA Y/N false
Year Built 1975
Annual Tax Amount $10,309
Tax Year 2024
Lot Size 0.920 Acres
Acres 0.92
Property Sub-Type Single Family Residence
Property Description
Location
State MA
County Worcester
Zoning RB
Direction West Street to Cold Harbor, a dead-end street.
Rooms
Family Room Skylight, Ceiling Fan(s), Closet, Flooring - Hardwood, Window(s) - Bay/Bow/Box, Attic Access, Open Floorplan
Basement Full, Partially Finished, Interior Entry, Garage Access
Primary Bedroom Level Third
Kitchen Flooring - Laminate, Flooring - Vinyl, Countertops - Stone/Granite/Solid, Countertops - Upgraded, Stainless Steel Appliances, Wine Chiller
Interior
Interior Features Closet, Lighting - Overhead, Recessed Lighting, Ceiling Fan(s), Closet/Cabinets - Custom Built, Balcony - Interior, Bathroom - Half, Lighting - Sconce, Bathroom - With Shower Stall, Entry Hall, Home Office, Loft, Bathroom, Accessory Apt., Walk-up Attic
Heating Oil, Ductless
Cooling Central Air, Heat Pump, Ductless
Flooring Tile, Laminate, Marble, Hardwood, Flooring - Marble, Flooring - Hardwood, Flooring - Wall to Wall Carpet, Flooring - Stone/Ceramic Tile
Fireplaces Number 2
Appliance Electric Water Heater, Range, Dishwasher, Refrigerator, Washer, Dryer, Wine Refrigerator
Laundry Electric Dryer Hookup, Washer Hookup, In Basement
Exterior
Exterior Feature Deck, Deck - Wood, Patio, Pool - Inground, Rain Gutters, Gazebo, Garden, Stone Wall
Garage Spaces 3.0
Pool In Ground
Community Features Shopping, Tennis Court(s), Golf, Medical Facility, Laundromat, Highway Access, Private School, Public School
Utilities Available for Electric Range, for Electric Oven, for Electric Dryer, Washer Hookup
Roof Type Shingle
Total Parking Spaces 9
Garage Yes
Private Pool true
Building
Lot Description Wooded, Level
Foundation Concrete Perimeter
Sewer Inspection Required for Sale
Water Private
Architectural Style Contemporary
Schools
High Schools Algonquin
Others
Senior Community false
Virtual Tour https://www.homes.com/customer/dashboard/listings/?t=3&s=15&tab=1&dk=skpcnfg9cjkys

GET MORE INFORMATION





