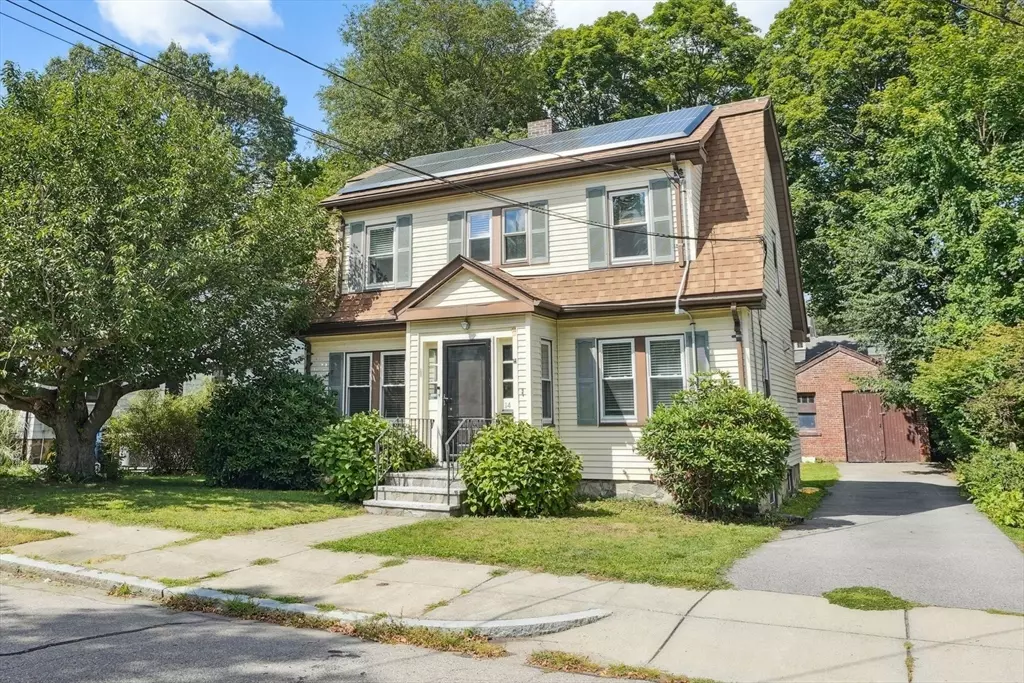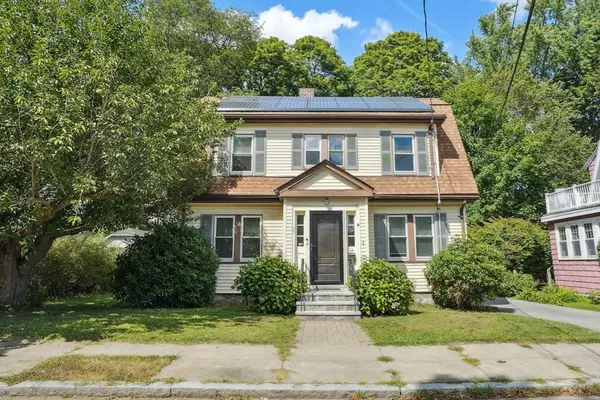14 Ravenna Rd Boston, MA 02132
3 Beds
1 Bath
1,352 SqFt
Open House
Fri Sep 05, 5:00pm - 6:00pm
Sat Sep 06, 11:00am - 1:00pm
Sun Sep 07, 11:00am - 1:00pm
UPDATED:
Key Details
Property Type Single Family Home
Sub Type Single Family Residence
Listing Status Active
Purchase Type For Sale
Square Footage 1,352 sqft
Price per Sqft $573
Subdivision Peak Hill/ Parkway
MLS Listing ID 73426048
Style Colonial
Bedrooms 3
Full Baths 1
HOA Y/N false
Year Built 1920
Annual Tax Amount $8,076
Tax Year 2025
Lot Size 6,098 Sqft
Acres 0.14
Property Sub-Type Single Family Residence
Property Description
Location
State MA
County Suffolk
Area West Roxbury
Zoning R1
Direction Weld St. to Cerdan Ave. to Ravenna Rd. (One-Way).
Rooms
Basement Full
Primary Bedroom Level Second
Interior
Heating Hot Water, Natural Gas
Cooling Window Unit(s)
Flooring Tile, Hardwood
Fireplaces Number 1
Appliance Gas Water Heater, Oven, Dishwasher, Disposal, Range, Refrigerator, Freezer
Laundry In Basement
Exterior
Garage Spaces 1.0
Community Features Public Transportation, Shopping, Pool, Tennis Court(s), Park, Walk/Jog Trails, Golf, Medical Facility, Laundromat, Bike Path, Conservation Area, Highway Access, House of Worship, Private School, Public School, T-Station
Utilities Available for Electric Range, for Gas Oven
Roof Type Shingle
Total Parking Spaces 4
Garage Yes
Building
Lot Description Cleared
Foundation Stone
Sewer Public Sewer
Water Public
Architectural Style Colonial
Schools
Elementary Schools Bps
Middle Schools Bps
High Schools Bps
Others
Senior Community false
GET MORE INFORMATION





