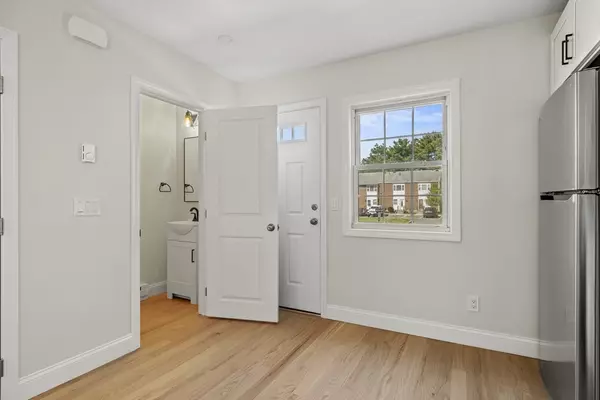41 Foundry St #11-7 Easton, MA 02375
2 Beds
1.5 Baths
1,534 SqFt
Open House
Sat Aug 23, 11:00am - 1:00pm
UPDATED:
Key Details
Property Type Condo
Sub Type Condominium
Listing Status Active
Purchase Type For Sale
Square Footage 1,534 sqft
Price per Sqft $283
MLS Listing ID 73421058
Bedrooms 2
Full Baths 1
Half Baths 1
HOA Fees $450/mo
Year Built 1973
Annual Tax Amount $4,457
Tax Year 2025
Property Sub-Type Condominium
Property Description
Location
State MA
County Bristol
Area South Easton
Zoning residentia
Direction gps works well
Rooms
Basement Y
Primary Bedroom Level Second
Kitchen Bathroom - Half, Flooring - Vinyl, Flooring - Wood, Countertops - Stone/Granite/Solid, Breakfast Bar / Nook, Exterior Access, Open Floorplan
Interior
Heating Electric
Cooling Window Unit(s)
Flooring Wood, Hardwood
Appliance Range, Dishwasher, Microwave, Refrigerator
Laundry Electric Dryer Hookup, Exterior Access, Remodeled, Washer Hookup, In Basement, In Unit
Exterior
Exterior Feature Porch, Deck, Patio - Enclosed, Fenced Yard
Fence Fenced
Community Features Shopping, Golf, Highway Access, House of Worship, Public School
Utilities Available for Electric Range, for Electric Oven, for Electric Dryer, Washer Hookup
Total Parking Spaces 1
Garage No
Building
Story 2
Sewer Public Sewer
Water Public
Schools
Elementary Schools Elem School
Middle Schools Midd School
High Schools High School
Others
Pets Allowed Yes
Senior Community false
Acceptable Financing Contract
Listing Terms Contract
GET MORE INFORMATION





