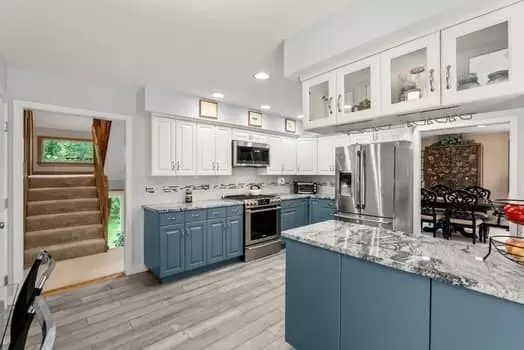170 Millville Rd Mendon, MA 01756
4 Beds
3 Baths
3,320 SqFt
OPEN HOUSE
Sat Aug 09, 11:00am - 1:00pm
UPDATED:
Key Details
Property Type Single Family Home
Sub Type Single Family Residence
Listing Status Active
Purchase Type For Sale
Square Footage 3,320 sqft
Price per Sqft $271
MLS Listing ID 73414822
Style Contemporary
Bedrooms 4
Full Baths 3
HOA Y/N false
Year Built 1988
Annual Tax Amount $8,219
Tax Year 2025
Lot Size 3.900 Acres
Acres 3.9
Property Sub-Type Single Family Residence
Property Description
Location
State MA
County Worcester
Zoning RES
Direction use GPS
Rooms
Basement Full, Finished, Walk-Out Access, Garage Access
Primary Bedroom Level Second
Dining Room Flooring - Wall to Wall Carpet, Recessed Lighting, Slider
Kitchen Dining Area, Countertops - Stone/Granite/Solid, Recessed Lighting, Remodeled, Slider, Stainless Steel Appliances, Peninsula
Interior
Interior Features Cathedral Ceiling(s), Ceiling Fan(s), Balcony - Interior, Bathroom - With Shower Stall, Cedar Closet(s), Closet, Beadboard, Loft, Bonus Room
Heating Baseboard, Oil, Ductless
Cooling 3 or More, Ductless
Flooring Tile, Carpet, Vinyl / VCT, Flooring - Wall to Wall Carpet
Fireplaces Number 2
Fireplaces Type Living Room
Appliance Water Heater, Range, Dishwasher, Trash Compactor, Microwave, Refrigerator, Washer, Dryer, Plumbed For Ice Maker
Laundry First Floor, Electric Dryer Hookup, Washer Hookup
Exterior
Exterior Feature Deck, Rain Gutters, Sprinkler System, Screens, Outdoor Gas Grill Hookup
Garage Spaces 5.0
Community Features Stable(s), Medical Facility
Utilities Available for Gas Range, for Electric Dryer, Washer Hookup, Icemaker Connection, Outdoor Gas Grill Hookup
Roof Type Shingle
Total Parking Spaces 6
Garage Yes
Building
Lot Description Wooded
Foundation Concrete Perimeter
Sewer Private Sewer
Water Private
Architectural Style Contemporary
Others
Senior Community false
GET MORE INFORMATION





